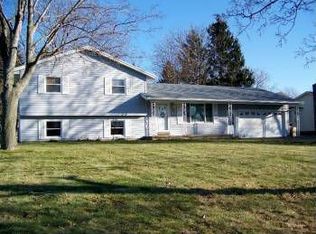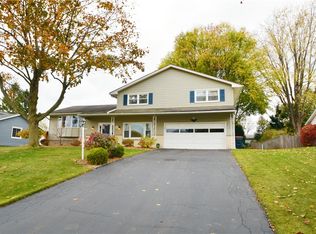Closed
$236,000
72 Bridgewood Dr, Rochester, NY 14612
5beds
1,793sqft
Single Family Residence
Built in 1968
0.34 Acres Lot
$253,000 Zestimate®
$132/sqft
$2,981 Estimated rent
Home value
$253,000
$235,000 - $273,000
$2,981/mo
Zestimate® history
Loading...
Owner options
Explore your selling options
What's special
Here is your opportunity to purchase this Wonderful Ranch Home. Featuring: Nice Galley Kitchen, New Luxury Vinyl Flooring, Freshly Painted Interior, Large Living Room, Family Room w/Sliding Glass Door to the Large Freshly Stained Deck, Harwood Floors, 5 Bedrooms, 3 Full Baths, Partially Finished Basement, In-Law w/Vaulted Ceiling, Kitchenette, Full Bath & Slider to the Back Deck (the in-law is a converted 1.5 car garage done by a previous owner and can be converted back if desired), Vinyl Siding, High Efficiency Furnace w/AC, 200 AMP Electric Service, & The Back Yard has a Shed and is almost completely Fenced In. This Ranch is Truly Move-In Ready! Please Note: The square footage is per the owner and includes: 1st level of the main house, basement bedroom w/the egress window and the In-Law. Close to 390, Shopping, Restaurants & Schools. Please make offers good for 24hrs.
Zillow last checked: 8 hours ago
Listing updated: November 01, 2024 at 03:24am
Listed by:
Warren P. Seeley Jr. 585-507-3624,
Howard Hanna
Bought with:
Charlene M. Lipomi, 10351204016
Charlene Lipomi
Source: NYSAMLSs,MLS#: R1562694 Originating MLS: Rochester
Originating MLS: Rochester
Facts & features
Interior
Bedrooms & bathrooms
- Bedrooms: 5
- Bathrooms: 3
- Full bathrooms: 3
- Main level bathrooms: 2
- Main level bedrooms: 4
Bedroom 1
- Level: First
- Dimensions: 13.00 x 11.00
Bedroom 1
- Level: First
- Dimensions: 13.00 x 11.00
Bedroom 2
- Level: First
- Dimensions: 11.00 x 10.00
Bedroom 2
- Level: First
- Dimensions: 11.00 x 10.00
Bedroom 3
- Level: First
- Dimensions: 14.00 x 8.00
Bedroom 3
- Level: First
- Dimensions: 14.00 x 8.00
Bedroom 4
- Level: Basement
- Dimensions: 24.00 x 12.00
Bedroom 4
- Level: Basement
- Dimensions: 24.00 x 12.00
Bedroom 5
- Level: First
- Dimensions: 10.00 x 10.00
Bedroom 5
- Level: First
- Dimensions: 10.00 x 10.00
Family room
- Level: First
- Dimensions: 20.00 x 11.00
Family room
- Level: First
- Dimensions: 20.00 x 11.00
Kitchen
- Level: First
- Dimensions: 9.00 x 8.00
Kitchen
- Level: First
- Dimensions: 9.00 x 8.00
Living room
- Level: First
- Dimensions: 21.00 x 13.00
Living room
- Level: First
- Dimensions: 21.00 x 13.00
Other
- Level: Basement
- Dimensions: 12.00 x 11.00
Other
- Level: Basement
- Dimensions: 15.00 x 7.00
Other
- Level: Basement
- Dimensions: 15.00 x 7.00
Other
- Level: Basement
- Dimensions: 12.00 x 11.00
Heating
- Gas, Forced Air
Cooling
- Central Air
Appliances
- Included: Dryer, Dishwasher, Gas Water Heater, Refrigerator, Washer
- Laundry: In Basement
Features
- Separate/Formal Living Room, Home Office, Living/Dining Room, Sliding Glass Door(s), Second Kitchen, In-Law Floorplan, Main Level Primary
- Flooring: Carpet, Hardwood, Luxury Vinyl, Varies, Vinyl
- Doors: Sliding Doors
- Basement: Full,Partially Finished
- Has fireplace: No
Interior area
- Total structure area: 1,793
- Total interior livable area: 1,793 sqft
Property
Parking
- Parking features: No Garage, Driveway
Features
- Levels: One
- Stories: 1
- Patio & porch: Deck
- Exterior features: Blacktop Driveway, Deck, Fence
- Fencing: Partial
Lot
- Size: 0.34 Acres
- Dimensions: 90 x 164
- Features: Rectangular, Rectangular Lot, Residential Lot
Details
- Additional structures: Shed(s), Storage
- Parcel number: 2628000452000002014000
- Special conditions: Standard
Construction
Type & style
- Home type: SingleFamily
- Architectural style: Ranch
- Property subtype: Single Family Residence
Materials
- Vinyl Siding, Copper Plumbing
- Foundation: Block
- Roof: Asphalt,Shingle
Condition
- Resale
- Year built: 1968
Utilities & green energy
- Electric: Circuit Breakers
- Sewer: Connected
- Water: Connected, Public
- Utilities for property: Cable Available, Sewer Connected, Water Connected
Community & neighborhood
Location
- Region: Rochester
- Subdivision: Dale Mdws Sec 01
Other
Other facts
- Listing terms: Cash,Conventional,FHA
Price history
| Date | Event | Price |
|---|---|---|
| 10/21/2024 | Sold | $236,000+10%$132/sqft |
Source: | ||
| 9/10/2024 | Pending sale | $214,500$120/sqft |
Source: | ||
| 9/8/2024 | Contingent | $214,500$120/sqft |
Source: | ||
| 9/3/2024 | Listed for sale | $214,500+99.5%$120/sqft |
Source: | ||
| 4/25/2005 | Sold | $107,500+17.9%$60/sqft |
Source: Public Record Report a problem | ||
Public tax history
| Year | Property taxes | Tax assessment |
|---|---|---|
| 2024 | -- | $134,600 |
| 2023 | -- | $134,600 +2.7% |
| 2022 | -- | $131,000 |
Find assessor info on the county website
Neighborhood: 14612
Nearby schools
GreatSchools rating
- 5/10Brookside Elementary School CampusGrades: K-5Distance: 2.5 mi
- 5/10Arcadia Middle SchoolGrades: 6-8Distance: 0.5 mi
- 6/10Arcadia High SchoolGrades: 9-12Distance: 0.6 mi
Schools provided by the listing agent
- District: Greece
Source: NYSAMLSs. This data may not be complete. We recommend contacting the local school district to confirm school assignments for this home.

