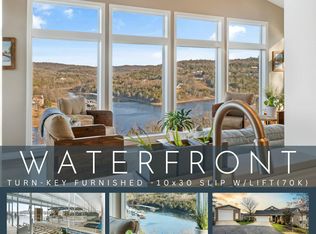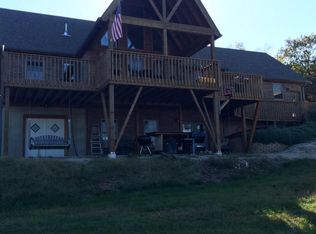Closed
Price Unknown
72 Brianwood Lane, Reeds Spring, MO 65737
3beds
3,344sqft
Single Family Residence
Built in 2010
2.8 Acres Lot
$836,800 Zestimate®
$--/sqft
$1,862 Estimated rent
Home value
$836,800
$778,000 - $904,000
$1,862/mo
Zestimate® history
Loading...
Owner options
Explore your selling options
What's special
Thoughtfully designed & elegantly appointed, this simply incredible gated waterfront estate was built to maximize your lake time privacy & enjoyment! With sumptuous 180 degree year round sunrise & sunset views of Table Rock Lake, this magnificent home promises the ultimate in location, views, & interior amenities available anywhere on the Lake. Prepare to be completely mesmerized by the sound of the water rolling against the shoreline, the glisten of the lake bouncing off your cheeks just off your expansive low maintenance deck system & the enchanting roar of boats & laughter echoing off the lake in the summer. It's magical! The fresh lake air will put you in a mood that can't be explained. The materials chosen to complete this extraordinary residence, the neat & luxurious finishes, as well as the sky high ceilings form an unparalleled living environment. Spread over 2.5 habitable levels, this home will seduce you w/its exceptional character. The interior spaces reflect elegance & refinement & are completely set up for owners to enjoy their own intimate suite complete w/ endless lake views, walk-out to back deck, jetted tub, & cultured marble walk-in shower. All together there are 3 XL bedrooms, 3.5 bathrooms, great room with floor to ceiling window wonderland boasting 180 degree lake views, warm tongue & groove ceilings, cozy fireplace, & endless bird watching. A chef's kitchen w/granite, custom cabinetry, propane cooktop & pantry, bright & airy loft overlooking great room w/two spacious guest bedrooms & 2nd full bath, expansive lower level is meant for entertaining w/multiple rec spaces, walk out to covered back deck, sparkling hot tub, along w/lower level workshop/john deere room, bonus room (bunk room/storm shelter) & even more incredible lake views. Bonus! Furniture package also avail add $.& what's life at the lake w/out some time on the water?! Also available upon purchase of boat lift &/or boat coveted boat slip lease transfer at popular Port of Kimberling!
Zillow last checked: 8 hours ago
Listing updated: August 28, 2024 at 06:29pm
Listed by:
Ann Ferguson 417-830-0175,
Keller Williams Tri-Lakes
Bought with:
Carolyn Crispin, 2004031070
Keller Williams Tri-Lakes
Source: SOMOMLS,MLS#: 60246167
Facts & features
Interior
Bedrooms & bathrooms
- Bedrooms: 3
- Bathrooms: 4
- Full bathrooms: 3
- 1/2 bathrooms: 1
Bedroom 1
- Area: 200.47
- Dimensions: 13.75 x 14.58
Bedroom 2
- Area: 196
- Dimensions: 14 x 14
Bedroom 3
- Area: 196
- Dimensions: 14 x 14
Bathroom full
- Area: 182.14
- Dimensions: 13.17 x 13.83
Bathroom half
- Area: 32.31
- Dimensions: 6.25 x 5.17
Bathroom full
- Area: 53.93
- Dimensions: 9.25 x 5.83
Bathroom full
- Area: 54.76
- Dimensions: 9.25 x 5.92
Dining area
- Area: 224.31
- Dimensions: 15.83 x 14.17
Entry hall
- Area: 374.48
- Dimensions: 18.42 x 20.33
Garage
- Area: 812
- Dimensions: 29 x 28
Garage
- Area: 157.94
- Dimensions: 13.83 x 11.42
Kitchen
- Area: 156
- Dimensions: 12 x 13
Laundry
- Description: / Pantry
- Area: 117.28
- Dimensions: 10.5 x 11.17
Living room
- Area: 695.17
- Dimensions: 23.25 x 29.9
Living room
- Area: 449.31
- Dimensions: 19.75 x 22.75
Living room
- Description: /Pool Table
- Area: 143.32
- Dimensions: 14.58 x 9.83
Loft
- Description: Sitting/Reading Nook
- Area: 156
- Dimensions: 12 x 13
Other
- Description: Storage
- Area: 393.37
- Dimensions: 16.64 x 23.64
Other
- Description: Storage
- Area: 366.66
- Dimensions: 13.58 x 27
Other
- Description: Closet
- Area: 78.16
- Dimensions: 14.42 x 5.42
Heating
- Central, Fireplace(s), Pellet Stove, Electric, Other - See Remarks, Propane
Cooling
- Central Air
Appliances
- Included: Propane Cooktop, Dishwasher, Disposal, Dryer, Electric Water Heater, Microwave, Refrigerator, Built-In Electric Oven, Washer
- Laundry: W/D Hookup
Features
- Cathedral Ceiling(s), Granite Counters, Soaking Tub, Walk-In Closet(s), Walk-in Shower
- Flooring: Carpet, Tile, Vinyl, Wood
- Basement: Finished,Storage Space,Full
- Has fireplace: Yes
- Fireplace features: Basement, Family Room, Pellet Stove, Propane, Two or More
Interior area
- Total structure area: 4,063
- Total interior livable area: 3,344 sqft
- Finished area above ground: 2,697
- Finished area below ground: 647
Property
Parking
- Total spaces: 2
- Parking features: Driveway, Garage Door Opener, Garage Faces Front, Oversized, Paved, Workshop in Garage
- Attached garage spaces: 2
- Has uncovered spaces: Yes
Accessibility
- Accessibility features: Standby Generator
Features
- Levels: One and One Half
- Stories: 1
- Patio & porch: Covered, Deck, Front Porch
- Has spa: Yes
- Spa features: Hot Tub
- Has view: Yes
- View description: Lake, Panoramic, Water
- Has water view: Yes
- Water view: Lake,Water
- Waterfront features: Lake Front, Waterfront
Lot
- Size: 2.80 Acres
- Dimensions: 264.01 x 327.96 x 544.95 x 338.95 Irr
- Features: Cleared, Cul-De-Sac, Dead End Street, Landscaped, Sloped, Waterfront, Wooded/Cleared Combo
Details
- Parcel number: 114.020000000078.003
Construction
Type & style
- Home type: SingleFamily
- Architectural style: Ranch
- Property subtype: Single Family Residence
Materials
- Stone, Wood Siding
- Roof: Composition
Condition
- Year built: 2010
Utilities & green energy
- Sewer: Septic Tank
- Water: Shared Well
Community & neighborhood
Security
- Security features: Smoke Detector(s)
Location
- Region: Reeds Spring
- Subdivision: Not in List: Stone
HOA & financial
HOA
- HOA fee: $300 annually
- Services included: Gated Entry, Water
Other
Other facts
- Listing terms: Cash,Conventional,FHA,USDA/RD,VA Loan
- Road surface type: Concrete, Asphalt
Price history
| Date | Event | Price |
|---|---|---|
| 11/2/2023 | Sold | -- |
Source: | ||
| 9/11/2023 | Pending sale | $799,900$239/sqft |
Source: | ||
| 7/20/2023 | Price change | $799,900-3%$239/sqft |
Source: | ||
| 6/30/2023 | Listed for sale | $825,000$247/sqft |
Source: | ||
Public tax history
| Year | Property taxes | Tax assessment |
|---|---|---|
| 2024 | $3,468 +0.1% | $70,790 |
| 2023 | $3,463 +2.6% | $70,790 +2% |
| 2022 | $3,376 -1.2% | $69,410 |
Find assessor info on the county website
Neighborhood: 65737
Nearby schools
GreatSchools rating
- 8/10Reeds Spring Elementary SchoolGrades: 2-4Distance: 4.5 mi
- 3/10Reeds Spring Middle SchoolGrades: 7-8Distance: 4.5 mi
- 5/10Reeds Spring High SchoolGrades: 9-12Distance: 4.5 mi
Schools provided by the listing agent
- Elementary: Reeds Spring
- Middle: Reeds Spring
- High: Reeds Spring
Source: SOMOMLS. This data may not be complete. We recommend contacting the local school district to confirm school assignments for this home.

