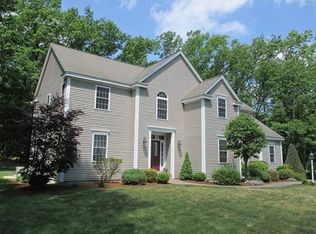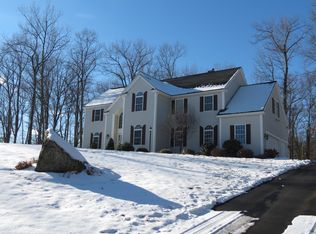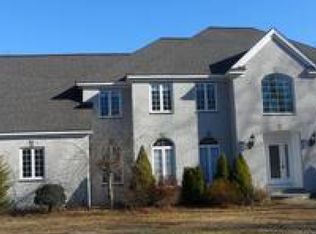Sold for $1,055,000
$1,055,000
72 Brian Rd, Lancaster, MA 01523
4beds
3,977sqft
Single Family Residence
Built in 2002
2.04 Acres Lot
$1,077,700 Zestimate®
$265/sqft
$5,279 Estimated rent
Home value
$1,077,700
$981,000 - $1.19M
$5,279/mo
Zestimate® history
Loading...
Owner options
Explore your selling options
What's special
Discover this well-appointed & meticulously maintained Colonial nestled on a picturesque knoll at the end of a cul-de-sac. The cabinet-packed center island kitchen w/ sun-drenched dining area, granite counters & stainless appliances—including dbl oven & beverage chiller flows easily into an impressive family room w/ soaring ceilings, custom built-ins & expansive windows flooding the space with natural light. The thoughtfully designed layout features an enviable 1st floor primary suite w/ updated spa bath & walk-in closet. Enjoy the spacious sunroom inviting year-round enjoyment of serene outdoor views, a 1st floor office & an unfinished lower level protected by BDry providing excellent expansion potential. Imagine relaxing & entertaining on the Trex deck this summer overlooking a beautifully manicured, fenced-in, private backyard. Recent high-efficiency Buderus heat, AC & hot water & easy access to Rt 2 & walking trails. An exceptional retreat!
Zillow last checked: 8 hours ago
Listing updated: May 07, 2025 at 09:35am
Listed by:
Kotlarz Group 978-502-5862,
Keller Williams Realty Boston Northwest 978-369-5775,
Deborah Kotlarz 978-502-5862
Bought with:
Peter Hawthorne
Keller Williams Realty North Central
Source: MLS PIN,MLS#: 73342028
Facts & features
Interior
Bedrooms & bathrooms
- Bedrooms: 4
- Bathrooms: 4
- Full bathrooms: 3
- 1/2 bathrooms: 1
- Main level bedrooms: 1
Primary bedroom
- Features: Bathroom - Full, Walk-In Closet(s), Flooring - Hardwood
- Level: Main,First
- Area: 256
- Dimensions: 16 x 16
Bedroom 2
- Features: Flooring - Hardwood, Attic Access, Closet - Double
- Level: Second
- Area: 238
- Dimensions: 14 x 17
Bedroom 3
- Features: Flooring - Hardwood, Attic Access, Closet - Double
- Level: Second
- Area: 475
- Dimensions: 25 x 19
Bedroom 4
- Features: Bathroom - Full, Flooring - Hardwood, Attic Access, Closet - Double
- Level: Second
- Area: 224
- Dimensions: 16 x 14
Primary bathroom
- Features: Yes
Bathroom 1
- Features: Bathroom - Half, Flooring - Stone/Ceramic Tile, Pedestal Sink
- Level: First
- Area: 30
- Dimensions: 6 x 5
Bathroom 2
- Features: Bathroom - Tiled With Tub & Shower, Flooring - Stone/Ceramic Tile, Countertops - Stone/Granite/Solid, Double Vanity, Soaking Tub
- Level: First
- Area: 182
- Dimensions: 14 x 13
Bathroom 3
- Features: Bathroom - With Shower Stall, Flooring - Stone/Ceramic Tile, Countertops - Stone/Granite/Solid, Double Vanity
- Level: Second
- Area: 60
- Dimensions: 12 x 5
Dining room
- Features: Flooring - Hardwood, Wainscoting, Crown Molding, Decorative Molding, Tray Ceiling(s)
- Level: First
- Area: 196
- Dimensions: 14 x 14
Kitchen
- Features: Skylight, Flooring - Hardwood, Dining Area, Countertops - Stone/Granite/Solid, Kitchen Island, Cabinets - Upgraded, Chair Rail, Deck - Exterior, Open Floorplan, Recessed Lighting, Stainless Steel Appliances, Wine Chiller
- Level: First
- Area: 420
- Dimensions: 14 x 30
Living room
- Features: Cathedral Ceiling(s), Ceiling Fan(s), Closet/Cabinets - Custom Built, Flooring - Hardwood, Deck - Exterior, Exterior Access, Open Floorplan, Slider
- Level: First
- Area: 315
- Dimensions: 15 x 21
Office
- Features: Flooring - Hardwood, Crown Molding
- Level: First
- Area: 144
- Dimensions: 12 x 12
Heating
- Forced Air, Oil, Ductless
Cooling
- Central Air, Ductless
Appliances
- Included: Water Heater, Oven, Dishwasher, Microwave, Range, Water Treatment, Wine Refrigerator, Vacuum System
- Laundry: Laundry Closet, Flooring - Stone/Ceramic Tile, Electric Dryer Hookup, Washer Hookup, Sink, First Floor
Features
- Cathedral Ceiling(s), Ceiling Fan(s), Closet, Crown Molding, Bathroom - With Tub, Closet - Linen, Countertops - Stone/Granite/Solid, Sun Room, Foyer, Bathroom, Office, Central Vacuum, Wired for Sound
- Flooring: Tile, Hardwood, Other, Flooring - Vinyl, Flooring - Hardwood, Flooring - Stone/Ceramic Tile
- Windows: Insulated Windows, Screens
- Basement: Full,Interior Entry,Bulkhead,Radon Remediation System,Concrete,Unfinished
- Number of fireplaces: 1
- Fireplace features: Living Room
Interior area
- Total structure area: 3,977
- Total interior livable area: 3,977 sqft
- Finished area above ground: 3,977
Property
Parking
- Total spaces: 6
- Parking features: Attached, Garage Door Opener, Heated Garage, Storage, Workshop in Garage, Garage Faces Side, Insulated, Paved Drive, Off Street, Paved
- Attached garage spaces: 3
- Uncovered spaces: 3
Features
- Patio & porch: Porch, Deck - Composite, Patio
- Exterior features: Porch, Deck - Composite, Patio, Rain Gutters, Sprinkler System, Screens, Fenced Yard, Garden
- Fencing: Fenced
Lot
- Size: 2.04 Acres
- Features: Cul-De-Sac, Gentle Sloping, Level
Details
- Parcel number: 4217145
- Zoning: R
Construction
Type & style
- Home type: SingleFamily
- Architectural style: Colonial
- Property subtype: Single Family Residence
Materials
- Frame
- Foundation: Concrete Perimeter
- Roof: Shingle
Condition
- Year built: 2002
Utilities & green energy
- Electric: Generator, 200+ Amp Service, Generator Connection
- Sewer: Private Sewer
- Water: Private
- Utilities for property: for Electric Range, for Electric Oven, for Electric Dryer, Washer Hookup, Generator Connection
Green energy
- Energy efficient items: Thermostat
Community & neighborhood
Community
- Community features: Shopping, Pool, Tennis Court(s), Walk/Jog Trails, Golf, Bike Path, Conservation Area, Highway Access, House of Worship, Public School, T-Station
Location
- Region: Lancaster
HOA & financial
HOA
- Has HOA: Yes
- HOA fee: $150 annually
Other
Other facts
- Road surface type: Paved
Price history
| Date | Event | Price |
|---|---|---|
| 5/7/2025 | Sold | $1,055,000+5.6%$265/sqft |
Source: MLS PIN #73342028 Report a problem | ||
| 3/12/2025 | Contingent | $999,000$251/sqft |
Source: MLS PIN #73342028 Report a problem | ||
| 3/6/2025 | Listed for sale | $999,000+45.8%$251/sqft |
Source: MLS PIN #73342028 Report a problem | ||
| 5/17/2019 | Sold | $685,000$172/sqft |
Source: Public Record Report a problem | ||
| 3/22/2019 | Pending sale | $685,000$172/sqft |
Source: Coldwell Banker Residential Brokerage - Concord - 11 Main St #72463495 Report a problem | ||
Public tax history
| Year | Property taxes | Tax assessment |
|---|---|---|
| 2025 | $16,154 -2.9% | $999,600 +4.9% |
| 2024 | $16,636 +5.4% | $952,800 +3.7% |
| 2023 | $15,791 +10.2% | $918,600 +24.7% |
Find assessor info on the county website
Neighborhood: 01523
Nearby schools
GreatSchools rating
- 6/10Mary Rowlandson Elementary SchoolGrades: PK-5Distance: 4.4 mi
- 6/10Luther Burbank Middle SchoolGrades: 6-8Distance: 4.4 mi
- 8/10Nashoba Regional High SchoolGrades: 9-12Distance: 6.4 mi
Schools provided by the listing agent
- Elementary: Mary Rowlandson
- Middle: Luther Burbank
- High: Nashoba Reg'l
Source: MLS PIN. This data may not be complete. We recommend contacting the local school district to confirm school assignments for this home.
Get a cash offer in 3 minutes
Find out how much your home could sell for in as little as 3 minutes with a no-obligation cash offer.
Estimated market value$1,077,700
Get a cash offer in 3 minutes
Find out how much your home could sell for in as little as 3 minutes with a no-obligation cash offer.
Estimated market value
$1,077,700


