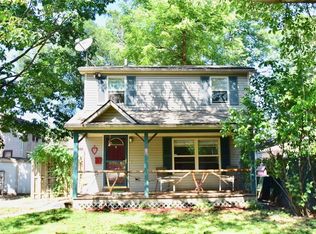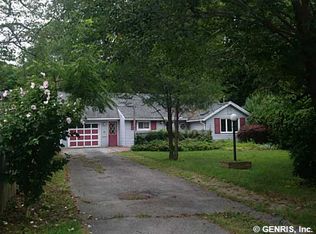Wonderful Cape style home minutes from beachâs, lake, bay and expressway. Home features large eat in kitchen with a large master bedroom and an updated bathroom with walk in shower. Large living room to lounge around or to entertain guests completes the first floor. Easy access to the upstairs for beds or office so moving large furniture upstairs would not be an issue. Basement youâll find partially finished basement with another full bath. There ample storage and room to set up a game room. Huge garage with storage for all your toys.
This property is off market, which means it's not currently listed for sale or rent on Zillow. This may be different from what's available on other websites or public sources.

