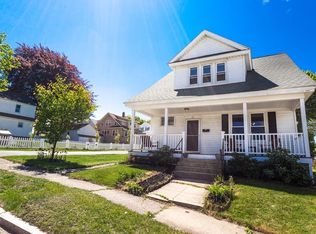New construction attached single family with lake views. Great residential location close to Route I-190 &290 . Ceramic tile in the bathrooms, Two bedroom with private baths, Custom white kitchen with gray island, Stainless Steel appliances, 10 x 10 open deck, garage under for 2 cars and paved driveway. Granite tops, hardwood flooring throughout.and central air included at this price.WOW!!!!!. Ready for delivery.
This property is off market, which means it's not currently listed for sale or rent on Zillow. This may be different from what's available on other websites or public sources.
