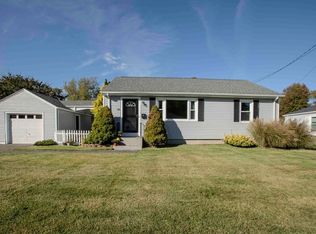CLASSIC HIP ROOF RANCH IN THE GARDNERS NECK AREA TWO BEDROOMS LIVING ROOM DINING AREA ,DEN WITH SLIDERS TO DECK, BREEZE WAY,HARDWOOD FLOORS,CENTRAL AIR FULL BASEMENT. AND EXTRA LARGE 4 CAR GARAGE (tandem) (24 X 43) BEACH CLUB ,MARINA AND TOWN BEACH/BOAT RAMP NEARBY. THIS HOME IS IN NEED OF TLC GREAT VALUE FOR SOMEONE TO BUILD EQUITY. (first showing will be at Open House Saturday sept. 7 11:30 -1 pm)
This property is off market, which means it's not currently listed for sale or rent on Zillow. This may be different from what's available on other websites or public sources.

