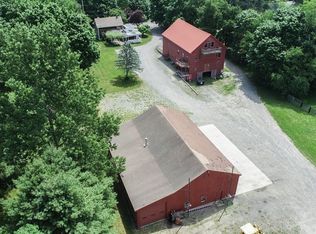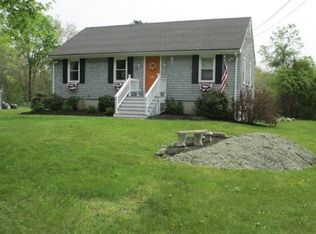This home has it all! Custom built home with a farmhouse porch, 4-5 bedrooms, 3 renovated bathrooms, Pool, Basketball Court, large private yard, custom 3-car garage with steel i-beam & Epoxy flooring! Hardwood Floors throughout. On the first floor you'll find an open foyer, custom kitchen w/ new SS appliances, large living room, dining room, private office & 1st floor laundry. Upstairs you'll find a large master suite with a walk in closet and master bath with a Jacuzzi tub, down the hall are 3 more bedrooms and a huge bonus room over the garage, plenty of storage space! The lower level walks out to a patio & has a second staircase that leads up through the garage- perfect to finish with an in-law set up or additional living space. The expansive yard is perfect for entertaining- lined with trees for privacy and an oversized 16x30 deck. Minutes to Seekonk & Providence for shopping or an easy commute. No HOA fees or covenants.
This property is off market, which means it's not currently listed for sale or rent on Zillow. This may be different from what's available on other websites or public sources.


