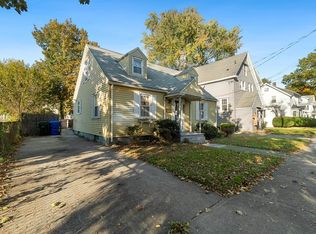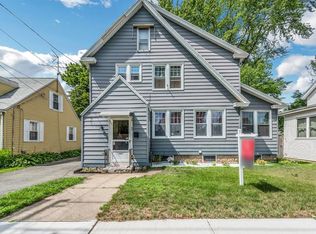Fully remodeled, charming cape in peaceful neighborhood near the East Longmeadow line. Newer Windows and Furnace! New electrical panel and hot water tank! New back porch and front porch! Roof is in great condition. Refinished hardwood floors, and painted throughout. Kitchen and Baths are all brand new!!! All new stainless steel appliances, granite counter tops, new soft closing cabinets, gorgeous backsplash, all new light fixtures, brand new vanities, and fixtures. Upstairs bedrooms and bathroom were just added! New carpeting, and everything else upstairs!! Great convenient location to everything.
This property is off market, which means it's not currently listed for sale or rent on Zillow. This may be different from what's available on other websites or public sources.

