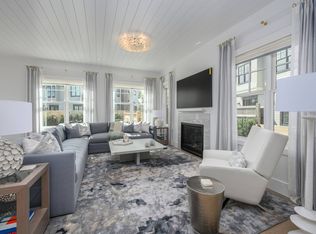**Available 2 week periods as well, please inquire
Spend your summer in style at this beautifully appointed 4-bedroom, 3-bath home located in the heart of Southampton Village. Just minutes from world-class beaches, dining, and shopping, this home offers the perfect blend of charm, comfort, and convenience. Enter inside to an airy, sunlit interior featuring spacious living areas and a fully equipped kitchen ideal for entertaining. The home also includes a versatile bonus room-perfect for a home office, playroom, or guest overflow. Outside to your own private oasis: a stunning in-ground gunite pool, outdoor shower, and a spacious back deck set the scene for effortless outdoor living and summer entertaining. Highlights: 4 Bedrooms, 3 Full Bathrooms Bonus Room (great for office/playroom/guest room) In-ground Gunite Pool Outdoor Shower Beautiful Back Deck for Relaxing & Entertaining Prime Southampton Village Location Whether you're seeking quiet mornings by the pool or evenings entertaining under the stars, this home has it all. Make your Southampton summer unforgettable. Available for seasonal or monthly rental. Inquire today for availability and pricing.
House for rent
$45,000/mo
72 Bishops Ln, Southampton, NY 11968
4beds
2,739sqft
Price may not include required fees and charges.
Singlefamily
Available now
-- Pets
Central air
-- Laundry
None parking
-- Heating
What's special
Airy sunlit interiorVersatile bonus roomStunning in-ground gunite poolSpacious back deckFully equipped kitchenOutdoor shower
- 54 days
- on Zillow |
- -- |
- -- |
Travel times
Looking to buy when your lease ends?
See how you can grow your down payment with up to a 6% match & 4.15% APY.
Facts & features
Interior
Bedrooms & bathrooms
- Bedrooms: 4
- Bathrooms: 3
- Full bathrooms: 3
Cooling
- Central Air
Interior area
- Total interior livable area: 2,739 sqft
Property
Parking
- Parking features: Contact manager
- Details: Contact manager
Features
- Stories: 2
- Exterior features: Broker Exclusive, Wood
- Has private pool: Yes
Details
- Parcel number: 0904001000300031005
Construction
Type & style
- Home type: SingleFamily
- Property subtype: SingleFamily
Condition
- Year built: 1996
Community & HOA
HOA
- Amenities included: Pool
Location
- Region: Southampton
Financial & listing details
- Lease term: Contact For Details
Price history
| Date | Event | Price |
|---|---|---|
| 5/30/2025 | Price change | $45,000+535.3%$16/sqft |
Source: Zillow Rentals | ||
| 4/16/2025 | Sold | $2,850,000-8.1%$1,041/sqft |
Source: | ||
| 2/24/2025 | Pending sale | $3,100,000$1,132/sqft |
Source: | ||
| 10/29/2024 | Listed for sale | $3,100,000$1,132/sqft |
Source: | ||
| 11/8/2022 | Price change | $7,083-52.8%$3/sqft |
Source: Out East #367352 | ||
![[object Object]](https://photos.zillowstatic.com/fp/7c45b1087dd8a31c9b4bd456f82d05fc-p_i.jpg)
