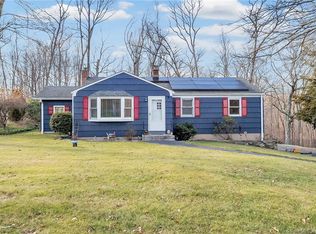Looking For A Ranch Style Home Located On Quiet Cul-De-Sac With Absolutely Nothing To Do But Move In?? Look No Further!! You Will Love The Open Floor Plan Of This 1448 Square Foot Ranch With 3 Well Appointed Bedrooms, The Master With A Vaulted Ceiling, Two Full Baths, Spacious Kitchen With Island and Dining Room With Vaulted Ceiling and A Spacious Living Room With A Propane Fireplace. All Hardwood Floors On The Main Level, Baths With Tile Floors. You Will Love The Open Covered Front Porch To Relax Or Have That Morning Cup Of Coffee. Main Level Laundry. Family Room in The Lower Level. Central Air, Oil Heat, City Sewers and Well. Attached Two Car Garage. Rear Deck For Grilling, Outdoor Dining Or Just Relaxing. Beautiful Private Rear Yard!! Great Commuter Location Near Schools, Highways and Shopping! Come Take A Look Today and Be Prepared To Fall in Love!!
This property is off market, which means it's not currently listed for sale or rent on Zillow. This may be different from what's available on other websites or public sources.

