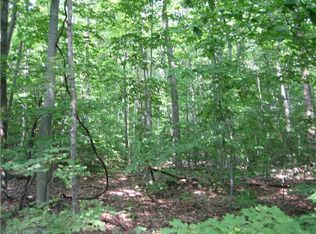Amazing waterfront home set on wooded 12 acres with direct access to Kroupa's Pond. No expense spared; no detail overlooked. Truly a very special custom built 4 BR-4 Bath Arts and Craft style home with Vermont like setting. The stunning two story foyer with curved staircase opens to a light-filled Great Room with artfully designed fieldstone fireplace surrounded by built-in cabinets. The adjoining kitchen is every cook's dream with 5 burner gas Wolfe cooktop, double ovens, Subzero, walk-in pantry, double wide island, granite and custom made cherry cabinets. A walk-in bay window provides the perfect sunny spot to enjoy everyday meals. For warm weather entertaining French Doors open to a covered porch overlooking the heated gunite pool and spa and rolling lawn to Kroupa's pond. The first floor study is lined with custom cherry cabinets and bookshelves. After a hard day's work you'll love relaxing in the first floor Master Bedroom complete with sumptuous marble bath with air bubble tub, glass surround marble shower and granite vanity. There is also an optional second floor MBR if preferred. The two story 36 x 34 post & beam barn w/ 3 stall garage area and walk up second floor offers potential for a variety of uses. Chimney flue in place for future heat source. Property includes whole house sound system, Generac generator, deer fencing and so much more. This is a very special property and home for one discerning Buyer. See attachment for full list of special features.
This property is off market, which means it's not currently listed for sale or rent on Zillow. This may be different from what's available on other websites or public sources.
