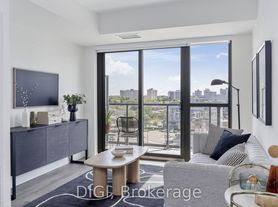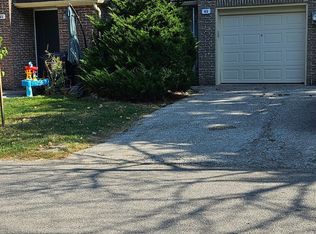Welcome to 72 Billington Crescent, a beautifully upgraded 3-bedroom, 2-full-bathroom freehold home in the heart of North Yorks family-friendly Parkwoods Donalda community. This spacious home features a luxurious primary bedroom with an ensuite bath, custom closets, hardwood flooring throughout, and an upgraded modern kitchen. Enjoy a sunroom with built-in speakers and a media/theatre setup, a walk-out to a relaxing deck, and a private backyard complete with a custom-built outdoor pizza oven perfect for entertaining. An EV charger is also installed for your convenience. Highly rated schools such as Fenside Public School, Donview Middle School, and GeorgeS.Henry Academy are within walking distance, making it ideal for families. Everyday essentials are nearby, with FreshCo, Food Basics, Longos, and Costco just minutes away. IKEA North York and Fairview Mall are also close for your shopping needs, while North York General Hospital offers quick access to quality healthcare. For recreation, enjoy nearby parks, community centres, and sports facilities. Commuting is effortless with easy access to Highways401 and404, TTC bus routes, and subway connections just minutes away. This home combines modern upgrades, a prime location, and lifestyle convenience all in one.
IDX information is provided exclusively for consumers' personal, non-commercial use, that it may not be used for any purpose other than to identify prospective properties consumers may be interested in purchasing, and that data is deemed reliable but is not guaranteed accurate by the MLS .
House for rent
C$2,899/mo
72 Billington Cres, Toronto, ON M3A 2G6
3beds
Price may not include required fees and charges.
Singlefamily
Available now
-- Pets
Central air
Ensuite laundry
2 Parking spaces parking
Natural gas, forced air, fireplace
What's special
Upgraded modern kitchenLuxurious primary bedroomCustom closetsSunroom with built-in speakersPrivate backyard
- 40 days
- on Zillow |
- -- |
- -- |
Travel times
Looking to buy when your lease ends?
Consider a first-time homebuyer savings account designed to grow your down payment with up to a 6% match & 3.83% APY.
Facts & features
Interior
Bedrooms & bathrooms
- Bedrooms: 3
- Bathrooms: 2
- Full bathrooms: 2
Heating
- Natural Gas, Forced Air, Fireplace
Cooling
- Central Air
Appliances
- Laundry: Ensuite
Features
- Primary Bedroom - Main Floor
- Has fireplace: Yes
Property
Parking
- Total spaces: 2
- Parking features: Contact manager
- Details: Contact manager
Features
- Exterior features: Contact manager
Construction
Type & style
- Home type: SingleFamily
- Architectural style: Bungalow
- Property subtype: SingleFamily
Materials
- Roof: Asphalt
Community & HOA
Location
- Region: Toronto
Financial & listing details
- Lease term: Contact For Details
Price history
Price history is unavailable.

