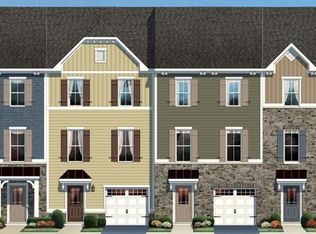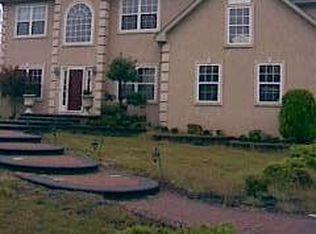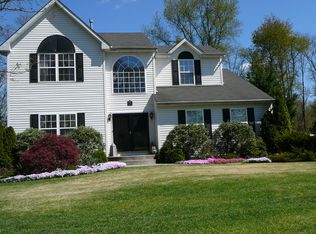Sold for $750,000
$750,000
72 Berkley Rd, Mount Royal, NJ 08061
4beds
3,650sqft
Single Family Residence
Built in 2009
0.89 Acres Lot
$793,400 Zestimate®
$205/sqft
$3,949 Estimated rent
Home value
$793,400
$754,000 - $833,000
$3,949/mo
Zestimate® history
Loading...
Owner options
Explore your selling options
What's special
Custom WATERFRONT Home with BOAT & 2 JetSki DOCKS in your Back Yard !!! You can take a Ride from your Dock and Head to the Chesapeake , Delaware River Waterfront, Philly, and More from the back of your home. This 4 Bedroom, 3 Full Bath Home has CUSTOM Upgrades throughout. When you enter you will see the Hardwood Floors that Flow throughout the entire Main Level. To the Left is the Formal Living Room / Coffee Room, then head into the Family Room with a Custom Stacked Stone Electric Fireplace. Next is the Kitchen that is Complete with Stainless Steel Appliances, Granite Counter Tops, Breakfast Bar, and Eating Area, ALL with Views of the WATER. There is also a Formal Dining Room / Playroom , Main Level Full Bathroom, Pantry, and Laundry to finish off this Level. Head Upstairs and Check out the 4 Spacious Bedrooms with Ample Closets. The Master Bedroom has Tray Ceilings, along with Master Bathroom that features Dual Vanity w/Custom Cabinets &Tower and Quartz Countertop. The Custom Tile and Stone Oversized Stall Shower is huge and has Quartz Waterfall Trim, Shelves and Bench, Glass Block Window and Glass Door & Panel. There is also a Walk-in Closet. ( 3 of the Bedrooms have Amazing Water Views). Next make your way to the Basement and Fall in Love with the Open Layout that Features a Home Theater, Gym/ Playroom Area, Game Area, CUSTOM Electric Fireplace in the CORK Wall , and a Huge Storage Room to Finish this level off. Ok, enough with the House stuff, lets head out back and Really be Astonished !!! Your Oasis of a Yard with Endless Views of Water, Trees, and Wildlife also Features a Huge Concrete Patio with Gazebo, Hot Tub, and Plenty of Room to Relax in your Outdoor Sectionals and Propane Fireplace. Great Place for the Family BBQ’s or your Staycation. Kids will Love the Humongous Playset with Swings, Clubhouse, Rockwall, Rope Swing, Picnic Area, Monkey Bars all surrounded in the Play area with Rubber Mulch….Keep making your way down to the Water, there you will see the Boat Dock and 2 Jet Ski Docks . This is the Perfect place to go Boating, Tons of Fishing, have Great Kayaking Tours , Jet Skiing or Just Chill with a Drink and Watch the Sunsets or Turtles floating by on a log. Tidal Water is always Deep enough to get out to the Delaware River. There you can head to the Chesapeake Inn, Delaware’s Riverwalk, Philly, and More… There is also a Detached Office / Hobby Room out back to finish off this Gorgeous Yard. Other Great Features Includes: 2 Car Garage, 2 HVAC Systems, Basketball Court, and Shed. All of this with a Great Location and LOW Taxes. Kingsway School System, Close to All Major Highways, 15 Minutes to Philly, 2 New Shopping Centers in walking distance Featuring Restaurants, Coffee Shops, Bakery and Plenty More… Please Note that ALL Furniture, Exercise Equipment, Playset, Appliances, Outdoor Furniture is ALL NEGOTIABLE too !!! ONE OF A KIND HOME, Call Today to schedule your tour..
Zillow last checked: 8 hours ago
Listing updated: July 25, 2023 at 09:15am
Listed by:
Jason Lepore 215-688-1446,
OMNI Real Estate Professionals
Bought with:
Jason Lepore, 9908882
OMNI Real Estate Professionals
Source: Bright MLS,MLS#: NJGL2029220
Facts & features
Interior
Bedrooms & bathrooms
- Bedrooms: 4
- Bathrooms: 3
- Full bathrooms: 3
- Main level bathrooms: 1
Basement
- Description: Percent Finished: 90.0
- Area: 1225
Heating
- Forced Air, Natural Gas
Cooling
- Central Air, Electric
Appliances
- Included: Disposal, Dryer, Washer, Refrigerator, Stainless Steel Appliance(s), Cooktop, Dishwasher, Microwave, Gas Water Heater
- Laundry: Main Level, Laundry Room
Features
- Ceiling Fan(s), Attic, Attic/House Fan, Breakfast Area, Combination Kitchen/Dining, Crown Molding, Dining Area, Family Room Off Kitchen, Open Floorplan, Eat-in Kitchen, Kitchen - Gourmet, Kitchen - Table Space, Pantry, Primary Bath(s), Recessed Lighting, Bathroom - Stall Shower, Store/Office, Walk-In Closet(s), 9'+ Ceilings, 2 Story Ceilings
- Flooring: Hardwood, Carpet, Ceramic Tile, Luxury Vinyl, Wood
- Windows: Window Treatments
- Basement: Concrete,Finished
- Number of fireplaces: 2
- Fireplace features: Electric, Stone, Other
Interior area
- Total structure area: 3,900
- Total interior livable area: 3,650 sqft
- Finished area above ground: 2,675
- Finished area below ground: 975
Property
Parking
- Total spaces: 12
- Parking features: Garage Faces Side, Garage Door Opener, Inside Entrance, Asphalt, Attached, Driveway
- Attached garage spaces: 2
- Uncovered spaces: 10
Accessibility
- Accessibility features: None
Features
- Levels: Two
- Stories: 2
- Patio & porch: Patio, Porch
- Exterior features: Play Area, Flood Lights, Lighting, Barbecue, Boat Storage, Play Equipment, Sport Court
- Pool features: None
- Has spa: Yes
- Spa features: Bath, Private, Hot Tub
- Fencing: Aluminum,Vinyl
- Has view: Yes
- View description: Canal, Creek/Stream, Water, Panoramic, River, Trees/Woods
- Has water view: Yes
- Water view: Canal,Creek/Stream,Water,River
- Waterfront features: River, Canal
- Frontage length: Water Frontage Ft: 100
Lot
- Size: 0.89 Acres
- Features: Bulkheaded, Open Lot, Stream/Creek, Rear Yard, Premium, Tidal Wetland, Fishing Available, Front Yard
Details
- Additional structures: Above Grade, Below Grade
- Parcel number: 030040300005 02
- Zoning: RES
- Special conditions: Standard
Construction
Type & style
- Home type: SingleFamily
- Architectural style: Contemporary,Colonial
- Property subtype: Single Family Residence
Materials
- Stucco, Vinyl Siding
- Foundation: Concrete Perimeter
- Roof: Shingle
Condition
- Excellent
- New construction: No
- Year built: 2009
Utilities & green energy
- Sewer: Public Sewer
- Water: Public
- Utilities for property: Cable Connected
Community & neighborhood
Security
- Security features: Motion Detectors, Exterior Cameras
Location
- Region: Mount Royal
- Subdivision: None Available
- Municipality: EAST GREENWICH TWP
Other
Other facts
- Listing agreement: Exclusive Right To Sell
- Listing terms: Cash,Conventional,FHA
- Ownership: Fee Simple
Price history
| Date | Event | Price |
|---|---|---|
| 7/25/2023 | Sold | $750,000$205/sqft |
Source: | ||
| 6/10/2023 | Pending sale | $750,000$205/sqft |
Source: | ||
| 5/17/2023 | Contingent | $750,000$205/sqft |
Source: | ||
| 5/10/2023 | Listed for sale | $750,000$205/sqft |
Source: | ||
| 5/5/2023 | Listing removed | $750,000$205/sqft |
Source: | ||
Public tax history
| Year | Property taxes | Tax assessment |
|---|---|---|
| 2025 | $10,106 | $317,900 |
| 2024 | $10,106 +3.7% | $317,900 +0.4% |
| 2023 | $9,742 +2.9% | $316,500 |
Find assessor info on the county website
Neighborhood: 08061
Nearby schools
GreatSchools rating
- NAJeffrey Clark SchoolGrades: PK-2Distance: 2.1 mi
- 4/10Kingsway Reg Middle SchoolGrades: 7-8Distance: 5.1 mi
- 8/10Kingsway Reg High SchoolGrades: 9-12Distance: 5.2 mi
Schools provided by the listing agent
- District: Kingsway Regional High
Source: Bright MLS. This data may not be complete. We recommend contacting the local school district to confirm school assignments for this home.
Get a cash offer in 3 minutes
Find out how much your home could sell for in as little as 3 minutes with a no-obligation cash offer.
Estimated market value$793,400
Get a cash offer in 3 minutes
Find out how much your home could sell for in as little as 3 minutes with a no-obligation cash offer.
Estimated market value
$793,400


