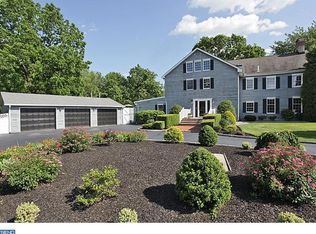Sold for $670,000 on 07/10/24
$670,000
72 Bergen Mills Rd, Monroe Township, NJ 08831
3beds
2,037sqft
Single Family Residence
Built in 1971
6.38 Acres Lot
$713,600 Zestimate®
$329/sqft
$3,956 Estimated rent
Home value
$713,600
$642,000 - $792,000
$3,956/mo
Zestimate® history
Loading...
Owner options
Explore your selling options
What's special
Welcome home to this BEAUTIFUL Ranch in the very desirable Monroe Twp! Situated on about 6.5 acres, featuring 3 Beds, 3.5 Baths - this home is move in ready! Instantly you're greeted by the well manicured yard leading up the elongated driveway to the lovely covered front porch. The foyer flows into formal living and huge dining area hosting gleaming hardwood floors that flow throughout most of the home. The spacious eat in kitchen hosts decorative molding, granite counter tops and plenty of cabinetry all around. The large family rooms encompasses a GORGEOUS fire place encrusted with brick molding - perfect for relaxing during the winter months! The spacious master bedroom hosts a large closet and master bathroom. All additional bedrooms are good sized with ample closet space. Down in the full sized basement find even more room for storage! Outside, the massive deck over views the park like back yard - including a large storage shed, a green house and beyond! Come by and check it out!
Zillow last checked: 8 hours ago
Listing updated: July 11, 2024 at 11:02am
Listed by:
MATTHEW MERRITT,
KELLER WILLIAMS REALTY 732-942-5280
Source: All Jersey MLS,MLS#: 2408952R
Facts & features
Interior
Bedrooms & bathrooms
- Bedrooms: 3
- Bathrooms: 4
- Full bathrooms: 3
- 1/2 bathrooms: 1
Primary bedroom
- Features: 1st Floor
- Level: First
Bathroom
- Features: Stall Shower
Dining room
- Features: Formal Dining Room
Kitchen
- Features: Eat-in Kitchen
Basement
- Area: 0
Heating
- Forced Air
Cooling
- Central Air
Appliances
- Included: See Remarks, Gas Water Heater
Features
- 3 Bedrooms, Kitchen, Laundry Room, Bath Half, Living Room, Bath Full, Dining Room, Family Room, None
- Flooring: Ceramic Tile, Wood
- Basement: Full, Bath Full, Exterior Entry, Storage Space
- Number of fireplaces: 1
- Fireplace features: Wood Burning
Interior area
- Total structure area: 2,037
- Total interior livable area: 2,037 sqft
Property
Parking
- Total spaces: 2
- Parking features: See Remarks, Garage, Attached, Oversized, Driveway
- Attached garage spaces: 2
- Has uncovered spaces: Yes
Features
- Levels: One
- Stories: 1
- Patio & porch: Deck
- Exterior features: Deck, Storage Shed, Greenhouse Type Room, Yard
Lot
- Size: 6.38 Acres
- Features: See Remarks, Irregular Lot, Wooded
Details
- Additional structures: Shed(s), Greenhouse
- Parcel number: 12000110000000037
Construction
Type & style
- Home type: SingleFamily
- Architectural style: Ranch, Custom Home
- Property subtype: Single Family Residence
Materials
- Roof: Asphalt
Condition
- Year built: 1971
Utilities & green energy
- Gas: Natural Gas
- Sewer: Septic Tank
- Water: Well
- Utilities for property: See Remarks
Community & neighborhood
Location
- Region: Monroe Township
Other
Other facts
- Ownership: Fee Simple
Price history
| Date | Event | Price |
|---|---|---|
| 7/10/2024 | Sold | $670,000-4.3%$329/sqft |
Source: | ||
| 5/1/2024 | Contingent | $699,999$344/sqft |
Source: | ||
| 5/1/2024 | Pending sale | $699,999$344/sqft |
Source: | ||
| 4/19/2024 | Price change | $699,999-6.7%$344/sqft |
Source: | ||
| 3/6/2024 | Listed for sale | $750,000+236.3%$368/sqft |
Source: | ||
Public tax history
| Year | Property taxes | Tax assessment |
|---|---|---|
| 2025 | $10,804 | $407,100 |
| 2024 | $10,804 +3.7% | $407,100 |
| 2023 | $10,418 +1.7% | $407,100 |
Find assessor info on the county website
Neighborhood: 08831
Nearby schools
GreatSchools rating
- 7/10Applegarth Elementary SchoolGrades: 4-5Distance: 3.6 mi
- 7/10Monroe Township Middle SchoolGrades: 6-8Distance: 3.6 mi
- 6/10Monroe Twp High SchoolGrades: 9-12Distance: 3.8 mi
Get a cash offer in 3 minutes
Find out how much your home could sell for in as little as 3 minutes with a no-obligation cash offer.
Estimated market value
$713,600
Get a cash offer in 3 minutes
Find out how much your home could sell for in as little as 3 minutes with a no-obligation cash offer.
Estimated market value
$713,600
