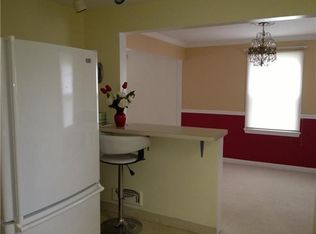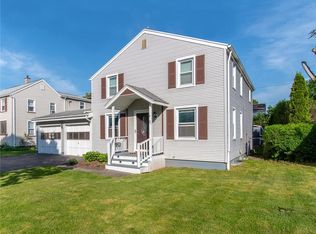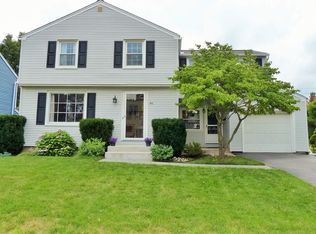Wonderful 4 bedroom 1.5 bathroom Colonial in the highly sought after Browncroft neighborhood. The open dining room/living room combination welcomes you into this beautiful home. Very maintained and cared for so there is nothing to do but move right in and unpack. Kitchen is open to the dining area. Great extra space with family room that has sliders to the deck and yard. Large master with big closet and attached half bath. All three secondary bedrooms are good size. Large & beautiful fully fenced backyard with deck made for a gathering. Awesome updates- Furnace- 11/16, completely new deck and sliders- 2013, tear-off roof (fam Rm)- 2016, thermal windows- 2011. Great location with no through traffic on cul-de-sac. Hardwoods throughout. 1 car attached garage. This will not last!
This property is off market, which means it's not currently listed for sale or rent on Zillow. This may be different from what's available on other websites or public sources.


