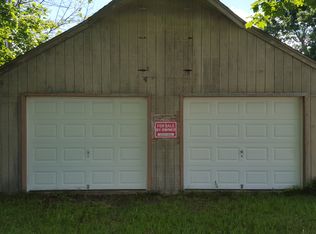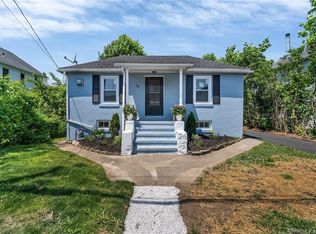Sold for $329,000
$329,000
72 Bennett Avenue, Waterbury, CT 06708
3beds
1,920sqft
Single Family Residence
Built in 1920
5,662.8 Square Feet Lot
$332,400 Zestimate®
$171/sqft
$2,241 Estimated rent
Home value
$332,400
$296,000 - $376,000
$2,241/mo
Zestimate® history
Loading...
Owner options
Explore your selling options
What's special
Cape-style home ideally situated on a level lot in the heart of Town Plot. With a spacious and thoughtfully designed layout, this home offers plenty of room for easy, everyday living.The main level features a large eat-in kitchen with center island, breakfast bar, and generous cabinet and counter space, perfect for cooking, hosting, or gathering with family and friends. The kitchen flows seamlessly into the dining room, a warm and welcoming living room, and family room with vaulted ceilings and a wood-burning fireplace. A full bath with soaking tub and a convenient laundry area complete the main floor. Step outside to a rear deck that overlooks a wide, open backyard, ideal for grilling, hosting gatherings, or simply enjoying the outdoor space. The upper level primary suite features vaulted ceilings, a walk-in closet, full bath, and a balcony that overlooks the family room below. Two additional generously sized bedrooms with ample closet space round out the upper level.Additional features include a covered front porch with new Trex decking and railings and some newer windows. The home also features vinyl siding, newer roof and gutters, and a new oil tank. A Trinity/Sunnova solar energy system adds valuable energy efficiency and long-term savings.Located just a short commute to schools, parks,restaurants and shopping with easy access to Metro North and Interstate 84 & Route 8, this home is perfect for commuters heading to Hartford, Fairfield, Westchester and New Haven Counties.
Zillow last checked: 8 hours ago
Listing updated: November 06, 2025 at 04:36am
Listed by:
Sue Varrone (203)767-6216,
Coldwell Banker Realty 203-452-3700
Bought with:
Marie Santiago, RES.0798338
BHGRE Gaetano Marra Homes
Source: Smart MLS,MLS#: 24116942
Facts & features
Interior
Bedrooms & bathrooms
- Bedrooms: 3
- Bathrooms: 2
- Full bathrooms: 2
Primary bedroom
- Features: Ceiling Fan(s), Full Bath, Walk-In Closet(s), Wall/Wall Carpet
- Level: Upper
Bedroom
- Features: Wall/Wall Carpet
- Level: Upper
Bedroom
- Features: Wall/Wall Carpet
- Level: Main
Dining room
- Level: Main
Family room
- Features: Vaulted Ceiling(s), Ceiling Fan(s), Fireplace
- Level: Main
Kitchen
- Features: Breakfast Bar, Kitchen Island
- Level: Main
Living room
- Features: Ceiling Fan(s)
- Level: Main
Heating
- Baseboard, Electric, Oil
Cooling
- None
Appliances
- Included: Gas Range, Refrigerator, Dishwasher, Washer, Dryer, Water Heater
- Laundry: Main Level
Features
- Open Floorplan
- Basement: Full,Unfinished,Storage Space,Interior Entry
- Attic: Pull Down Stairs
- Number of fireplaces: 1
Interior area
- Total structure area: 1,920
- Total interior livable area: 1,920 sqft
- Finished area above ground: 1,920
Property
Parking
- Parking features: None
Features
- Patio & porch: Porch, Deck
Lot
- Size: 5,662 sqft
- Features: Level
Details
- Parcel number: 1392775
- Zoning: RL
Construction
Type & style
- Home type: SingleFamily
- Architectural style: Cape Cod
- Property subtype: Single Family Residence
Materials
- Vinyl Siding
- Foundation: Stone
- Roof: Asphalt
Condition
- New construction: No
- Year built: 1920
Utilities & green energy
- Sewer: Public Sewer
- Water: Public
Green energy
- Energy generation: Solar
Community & neighborhood
Location
- Region: Waterbury
Price history
| Date | Event | Price |
|---|---|---|
| 11/6/2025 | Pending sale | $329,000$171/sqft |
Source: | ||
| 11/5/2025 | Sold | $329,000$171/sqft |
Source: | ||
| 8/17/2025 | Price change | $329,000-6%$171/sqft |
Source: | ||
| 8/9/2025 | Listed for sale | $349,900+112.2%$182/sqft |
Source: | ||
| 7/9/2018 | Sold | $164,900$86/sqft |
Source: | ||
Public tax history
| Year | Property taxes | Tax assessment |
|---|---|---|
| 2025 | $6,625 -9% | $147,280 |
| 2024 | $7,282 -8.8% | $147,280 |
| 2023 | $7,981 +54.2% | $147,280 +71.3% |
Find assessor info on the county website
Neighborhood: Town Plot
Nearby schools
GreatSchools rating
- 5/10B. W. Tinker SchoolGrades: PK-5Distance: 0.2 mi
- 4/10West Side Middle SchoolGrades: 6-8Distance: 0.6 mi
- 1/10John F. Kennedy High SchoolGrades: 9-12Distance: 0.6 mi

Get pre-qualified for a loan
At Zillow Home Loans, we can pre-qualify you in as little as 5 minutes with no impact to your credit score.An equal housing lender. NMLS #10287.

