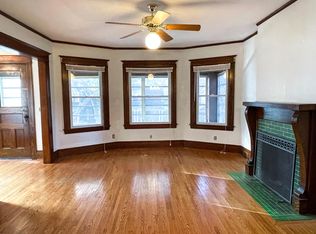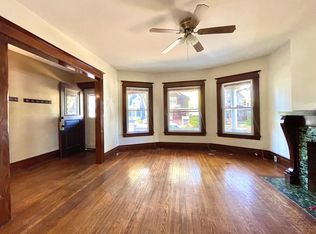Upper Monroe neighborhood - Blocks from Cobb's Hill Park & Reservoir, shops, restaurants, and bakeries - Across from The Armory (upscale dining at Trata, the Village Bakery, boutiques, Spoke cycle and fitness studio, etc.) Pocket door feature in both units creates optional extra division of living space (can convert to expansive fourth bedroom) Nov 1st/flexible, $1900/mo plus gas (heat) and electric. $1900 security deposit due upon move in. Upper Unit also available, $2300/mo INCLUDES Gas, Electric, Wireless Internet, AND Off-Street Parking. Huge 3 bed 1 bath apartment, approximately 1300sf in desirable Upper Monroe. Two 3 season sunroom balconies. Large kitchen with gas stove, walk-in pantry, garbage disposal and dishwasher, plus formal dining and large bay-windowed living rooms (or bedrooms). Hardwoods throughout. Energy efficient vinyl windows. Bedrooms are 10' by 10' and each has a closet. Shared front porch, fully fenced yard, washer/dryer in basement. Street parking very easy to find. Very walkable area. Minimum credit score of 650. Credit and background check will be done, plus landlord and employment verification/references. Pets can be discussed and would be subject to an additional agreement and security deposit. Absolutely no smoking inside the unit. Fireplace is for aesthetics only. Upper unit also available. Application link will be sent to interested parties after attending the open house. Renter is responsible for gas and electric. Pets subject to monthly pet fee ($50) and refundable pet deposit ($500). NO SMOKING. Easily available street parking. Owner pays for garbage, sewer, water. Wireless internet is available.
This property is off market, which means it's not currently listed for sale or rent on Zillow. This may be different from what's available on other websites or public sources.

