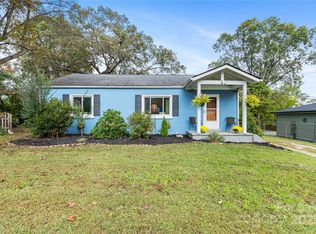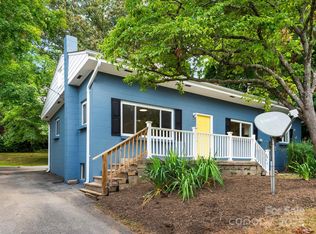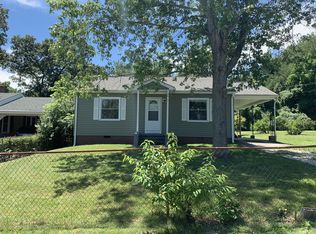Closed
$476,000
72 Bellevue Rd, Asheville, NC 28803
2beds
1,921sqft
Single Family Residence
Built in 1950
0.72 Acres Lot
$482,600 Zestimate®
$248/sqft
$2,085 Estimated rent
Home value
$482,600
$454,000 - $512,000
$2,085/mo
Zestimate® history
Loading...
Owner options
Explore your selling options
What's special
Perfect location with many updates - don't miss this home. This pristine property offers an open floor plan with 2 bedrooms, and 2 baths. The open concept will provide you with great entertaining. The kitchen island with gas cooktop and granite countertops is an added feature to this home. A large master bedroom that has space to add an office. Enjoy a relaxing soak in the clawfoot tub. The basement is open and has many areas to have your own gyn, workspace, or what your heart desires. The large backyard is open and level - with .72 acres to enjoy. Plant a garden, have large gatherings. A wood privacy fence has been added to the property on one side with a chainlink fence on the other. Spend hours on the large partially shaded deck off of the dining room. Protect your vehicles under the carport or in the detached 1 car garage. The home provides comfort, style, and convenience making it a perfect place to make lasting memories!
Zillow last checked: 8 hours ago
Listing updated: May 10, 2024 at 08:34am
Listing Provided by:
Gena Duncan homesbygena@gmail.com,
Seller Solutions
Bought with:
Megan Shook
Mosaic Community Lifestyle Realty
Source: Canopy MLS as distributed by MLS GRID,MLS#: 4116629
Facts & features
Interior
Bedrooms & bathrooms
- Bedrooms: 2
- Bathrooms: 2
- Full bathrooms: 2
- Main level bedrooms: 2
Primary bedroom
- Features: Ceiling Fan(s), Walk-In Closet(s)
- Level: Main
Primary bedroom
- Level: Main
Bedroom s
- Level: Main
Bedroom s
- Level: Main
Dining area
- Level: Main
Dining area
- Level: Main
Family room
- Level: Main
Family room
- Level: Main
Kitchen
- Features: Breakfast Bar
- Level: Main
Kitchen
- Level: Main
Heating
- Heat Pump
Cooling
- Heat Pump
Appliances
- Included: Dishwasher, Electric Oven, Gas Range, Microwave
- Laundry: Mud Room, Main Level
Features
- Flooring: Bamboo, Carpet, Tile, Vinyl
- Doors: French Doors, Insulated Door(s), Storm Door(s)
- Windows: Insulated Windows, Skylight(s)
- Basement: Exterior Entry,Storage Space,Unfinished
Interior area
- Total structure area: 1,921
- Total interior livable area: 1,921 sqft
- Finished area above ground: 1,921
- Finished area below ground: 0
Property
Parking
- Total spaces: 6
- Parking features: Detached Carport, Detached Garage, Garage on Main Level
- Garage spaces: 1
- Carport spaces: 2
- Covered spaces: 3
- Uncovered spaces: 3
- Details: 1 Car garage, 2 car carport
Features
- Levels: Two
- Stories: 2
- Patio & porch: Covered, Deck, Front Porch, Side Porch
- Fencing: Back Yard,Chain Link,Wood
Lot
- Size: 0.72 Acres
- Features: Cleared, Level
Details
- Additional structures: Shed(s)
- Parcel number: 965617545100000
- Zoning: RS8
- Special conditions: Standard
Construction
Type & style
- Home type: SingleFamily
- Architectural style: Traditional
- Property subtype: Single Family Residence
Materials
- Stucco
- Foundation: Slab
- Roof: Composition
Condition
- New construction: No
- Year built: 1950
Utilities & green energy
- Sewer: Public Sewer
- Water: City
- Utilities for property: Cable Available, Electricity Connected, Propane
Community & neighborhood
Security
- Security features: Carbon Monoxide Detector(s), Smoke Detector(s)
Location
- Region: Asheville
- Subdivision: None
Other
Other facts
- Listing terms: Cash,Conventional,FHA,VA Loan
- Road surface type: Gravel, Paved
Price history
| Date | Event | Price |
|---|---|---|
| 4/30/2024 | Sold | $476,000-2.7%$248/sqft |
Source: | ||
| 3/13/2024 | Price change | $489,000-2%$255/sqft |
Source: | ||
| 2/11/2024 | Listed for sale | $499,000+4%$260/sqft |
Source: Owner Report a problem | ||
| 1/4/2024 | Listing removed | -- |
Source: | ||
| 11/27/2023 | Price change | $479,900-2%$250/sqft |
Source: | ||
Public tax history
| Year | Property taxes | Tax assessment |
|---|---|---|
| 2025 | $2,829 -11.3% | $286,200 -16.8% |
| 2024 | $3,189 +1.2% | $344,000 -1.6% |
| 2023 | $3,150 +1.1% | $349,600 |
Find assessor info on the county website
Neighborhood: 28803
Nearby schools
GreatSchools rating
- 4/10William W Estes ElementaryGrades: PK-5Distance: 3.2 mi
- 9/10Valley Springs MiddleGrades: 5-8Distance: 3.4 mi
- 8/10Buncombe County Middle College High SchoolGrades: 11-12Distance: 3.2 mi
Schools provided by the listing agent
- Elementary: William Estes
- Middle: Valley Springs
- High: T.C. Roberson
Source: Canopy MLS as distributed by MLS GRID. This data may not be complete. We recommend contacting the local school district to confirm school assignments for this home.
Get a cash offer in 3 minutes
Find out how much your home could sell for in as little as 3 minutes with a no-obligation cash offer.
Estimated market value$482,600
Get a cash offer in 3 minutes
Find out how much your home could sell for in as little as 3 minutes with a no-obligation cash offer.
Estimated market value
$482,600


