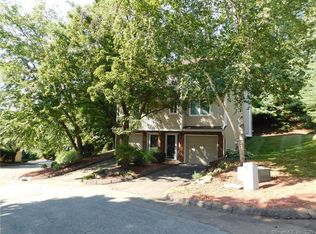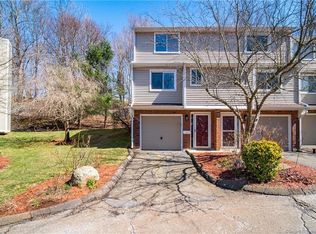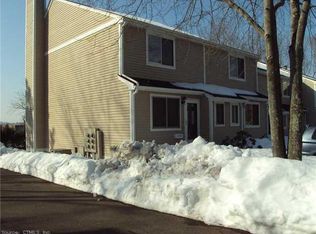Sold for $300,000
$300,000
72 Bee Street, Meriden, CT 06450
3beds
1,547sqft
Single Family Residence
Built in 1945
10,454.4 Square Feet Lot
$320,000 Zestimate®
$194/sqft
$2,576 Estimated rent
Home value
$320,000
$282,000 - $362,000
$2,576/mo
Zestimate® history
Loading...
Owner options
Explore your selling options
What's special
Welcome to the market, this cozy cape style home. This charming new listing that checks all your boxes! Conveniently located in the east side of Meriden, this delightful house features three cozy bedrooms, and one and a half bathrooms, making it a perfect fit for those in search of ample space. Upgraded in 2018 to meet modern appeal. The kitchen offers stainless steel appliances, adjacent to a dining space with a built in hutch. The living room has a wood fireplace, making the main living quickly warm up on those upcoming chilly evenings. The primary bedroom is located on the first floor adjacent to a possible fourth bedroom, or office. One of the house's perks is the finished, walk-out basement, offering an additional 600 square feet of multifunctional space - perhaps a game room, a home office, or a cozy den for movie nights? The possibilities await. Beyond the home, local amenities in the neighborhood add layers to its appeal. Francis T Maloney High School and Carroll Park are a short distance away. Convenience is further exemplified by the nearby train station and bus station at Meriden, ensuring your smooth commute. This home is eager to welcome you. Professional Pictures to be added 9/21/2021
Zillow last checked: 8 hours ago
Listing updated: October 25, 2024 at 11:36am
Listed by:
Maura Alarcon 860-816-2849,
William Raveis Real Estate 860-633-0111
Bought with:
Anthony Cali, RES.0830646
Preston Gray Real Estate
Source: Smart MLS,MLS#: 24048188
Facts & features
Interior
Bedrooms & bathrooms
- Bedrooms: 3
- Bathrooms: 2
- Full bathrooms: 1
- 1/2 bathrooms: 1
Primary bedroom
- Level: Main
Bedroom
- Level: Upper
Bedroom
- Level: Upper
Dining room
- Level: Main
Living room
- Level: Main
Heating
- Hot Water, Oil
Cooling
- None
Appliances
- Included: Electric Range, Refrigerator, Dishwasher, Washer, Dryer, Water Heater
- Laundry: Lower Level
Features
- Basement: Partial
- Attic: Storage,Access Via Hatch
- Number of fireplaces: 1
Interior area
- Total structure area: 1,547
- Total interior livable area: 1,547 sqft
- Finished area above ground: 1,547
Property
Parking
- Parking features: None
Lot
- Size: 10,454 sqft
- Features: Open Lot
Details
- Parcel number: 1179449
- Zoning: R-1
Construction
Type & style
- Home type: SingleFamily
- Architectural style: Cape Cod
- Property subtype: Single Family Residence
Materials
- Vinyl Siding
- Foundation: Concrete Perimeter, Stone
- Roof: Asphalt
Condition
- New construction: No
- Year built: 1945
Utilities & green energy
- Sewer: Public Sewer
- Water: Public
Community & neighborhood
Community
- Community features: Near Public Transport, Park
Location
- Region: Meriden
- Subdivision: East Meriden
Price history
| Date | Event | Price |
|---|---|---|
| 10/25/2024 | Sold | $300,000+0%$194/sqft |
Source: | ||
| 9/29/2024 | Pending sale | $299,900$194/sqft |
Source: | ||
| 9/23/2024 | Listed for sale | $299,900+63.9%$194/sqft |
Source: | ||
| 5/2/2019 | Sold | $183,000-1%$118/sqft |
Source: | ||
| 3/21/2019 | Pending sale | $184,900$120/sqft |
Source: Lumbra Realty, LLC #170168038 Report a problem | ||
Public tax history
| Year | Property taxes | Tax assessment |
|---|---|---|
| 2025 | $6,290 +10.4% | $156,870 |
| 2024 | $5,696 +4.4% | $156,870 |
| 2023 | $5,458 +5.5% | $156,870 |
Find assessor info on the county website
Neighborhood: 06450
Nearby schools
GreatSchools rating
- 8/10Roger Sherman SchoolGrades: PK-5Distance: 1 mi
- 4/10Washington Middle SchoolGrades: 6-8Distance: 1.7 mi
- 4/10Francis T. Maloney High SchoolGrades: 9-12Distance: 0.3 mi
Get pre-qualified for a loan
At Zillow Home Loans, we can pre-qualify you in as little as 5 minutes with no impact to your credit score.An equal housing lender. NMLS #10287.
Sell for more on Zillow
Get a Zillow Showcase℠ listing at no additional cost and you could sell for .
$320,000
2% more+$6,400
With Zillow Showcase(estimated)$326,400


