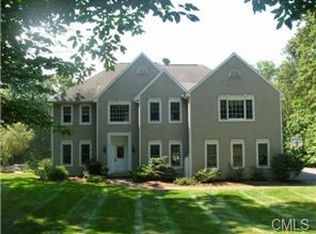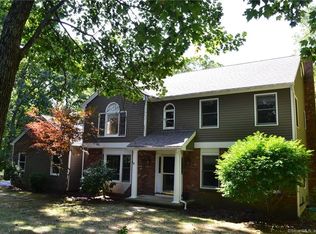Sold for $635,000 on 02/23/24
$635,000
72 Beardsley Road, New Milford, CT 06776
4beds
4,022sqft
Single Family Residence
Built in 1994
1.9 Acres Lot
$698,100 Zestimate®
$158/sqft
$5,251 Estimated rent
Home value
$698,100
$663,000 - $747,000
$5,251/mo
Zestimate® history
Loading...
Owner options
Explore your selling options
What's special
Center hall colonial with a 2-story foyer, formal living room, dining room, and a family room connected to a spacious and updated kitchen with Stainless Steel Appliances is quite appealing. The hardwood floors, crown molding, and finished lower level with a walk-out and workshop add extra charm and functionality. The 3-season porch is a nice touch, providing a space to enjoy the outdoors during various weather conditions. Having a property that backs up to the Mine Hill Preserve adds an element of privacy and natural beauty to the backyard. The primary bedroom with vaulted ceiling and an en suite featuring a jacuzzi is a luxurious retreat within the home. With three additional bedrooms and two full baths, there's plenty of space for family or guests. The property's location is also convenient, being close to town, restaurants, shopping, and major highways. This makes it easy to access amenities and commute to various destinations. Overall, a well-rounded and desirable home with a good combination of interior features, outdoor space, and proximity to local conveniences. If you have any specific questions or if there's more information you're looking for, feel free to ask!
Zillow last checked: 8 hours ago
Listing updated: February 23, 2024 at 01:03pm
Listed by:
Richard A. Gutner 914-643-1560,
Howard Hanna Rand Realty 203-226-5100
Bought with:
John Schiaroli, RES.0815491
William Pitt Sotheby's Int'l
Source: Smart MLS,MLS#: 170612672
Facts & features
Interior
Bedrooms & bathrooms
- Bedrooms: 4
- Bathrooms: 3
- Full bathrooms: 3
Primary bedroom
- Features: Wall/Wall Carpet
- Level: Upper
- Area: 460 Square Feet
- Dimensions: 23 x 20
Bedroom
- Features: Wall/Wall Carpet
- Level: Upper
- Area: 195 Square Feet
- Dimensions: 13 x 15
Bedroom
- Features: Wall/Wall Carpet
- Level: Upper
- Area: 195 Square Feet
- Dimensions: 13 x 15
Bedroom
- Features: Wall/Wall Carpet
- Level: Upper
- Area: 182 Square Feet
- Dimensions: 13 x 14
Dining room
- Features: Hardwood Floor
- Level: Main
- Area: 180 Square Feet
- Dimensions: 12 x 15
Family room
- Features: Fireplace, Hardwood Floor
- Level: Main
- Area: 320 Square Feet
- Dimensions: 16 x 20
Kitchen
- Features: Remodeled, Granite Counters, Kitchen Island, Pantry, Sliders, Tile Floor
- Level: Main
- Area: 352 Square Feet
- Dimensions: 16 x 22
Living room
- Features: Hardwood Floor
- Level: Main
- Area: 182 Square Feet
- Dimensions: 13 x 14
Office
- Features: Wall/Wall Carpet
- Level: Upper
- Area: 120 Square Feet
- Dimensions: 12 x 10
Rec play room
- Features: Sliders, Wall/Wall Carpet
- Level: Lower
- Area: 1023 Square Feet
- Dimensions: 31 x 33
Heating
- Forced Air, Propane
Cooling
- Central Air
Appliances
- Included: Oven/Range, Microwave, Refrigerator, Dishwasher, Washer, Dryer, Water Heater
- Laundry: Main Level
Features
- Entrance Foyer
- Basement: Full,Partially Finished,Interior Entry,Walk-Out Access,Storage Space
- Number of fireplaces: 1
Interior area
- Total structure area: 4,022
- Total interior livable area: 4,022 sqft
- Finished area above ground: 2,988
- Finished area below ground: 1,034
Property
Parking
- Total spaces: 2
- Parking features: Attached, Driveway, Paved, Private
- Attached garage spaces: 2
- Has uncovered spaces: Yes
Features
- Patio & porch: Porch
- Spa features: Heated
Lot
- Size: 1.90 Acres
- Features: Level
Details
- Parcel number: 1879223
- Zoning: R60
Construction
Type & style
- Home type: SingleFamily
- Architectural style: Colonial
- Property subtype: Single Family Residence
Materials
- Vinyl Siding
- Foundation: Concrete Perimeter
- Roof: Asphalt
Condition
- New construction: No
- Year built: 1994
Utilities & green energy
- Sewer: Septic Tank
- Water: Well
Community & neighborhood
Location
- Region: New Milford
Price history
| Date | Event | Price |
|---|---|---|
| 2/23/2024 | Sold | $635,000-0.6%$158/sqft |
Source: | ||
| 1/10/2024 | Pending sale | $639,000$159/sqft |
Source: | ||
| 11/30/2023 | Listed for sale | $639,000+69.9%$159/sqft |
Source: | ||
| 7/2/2015 | Sold | $376,000-1%$93/sqft |
Source: | ||
| 5/30/2015 | Pending sale | $379,900$94/sqft |
Source: William Pitt and Julia B. Fee Sotheby's International Realty #99091796 Report a problem | ||
Public tax history
| Year | Property taxes | Tax assessment |
|---|---|---|
| 2025 | $9,390 +3.4% | $303,310 -0.6% |
| 2024 | $9,082 +2.7% | $305,060 |
| 2023 | $8,841 +2.2% | $305,060 |
Find assessor info on the county website
Neighborhood: 06776
Nearby schools
GreatSchools rating
- 6/10Sarah Noble Intermediate SchoolGrades: 3-5Distance: 3.7 mi
- 4/10Schaghticoke Middle SchoolGrades: 6-8Distance: 4.1 mi
- 6/10New Milford High SchoolGrades: 9-12Distance: 5 mi
Schools provided by the listing agent
- Elementary: John Pettibone
- High: New Milford
Source: Smart MLS. This data may not be complete. We recommend contacting the local school district to confirm school assignments for this home.

Get pre-qualified for a loan
At Zillow Home Loans, we can pre-qualify you in as little as 5 minutes with no impact to your credit score.An equal housing lender. NMLS #10287.
Sell for more on Zillow
Get a free Zillow Showcase℠ listing and you could sell for .
$698,100
2% more+ $13,962
With Zillow Showcase(estimated)
$712,062
