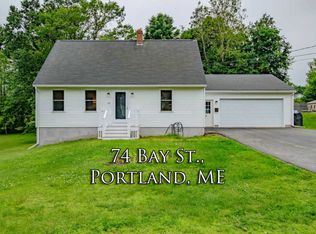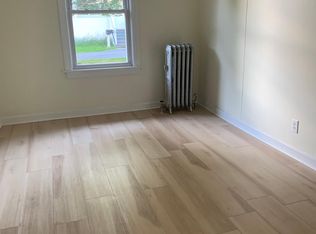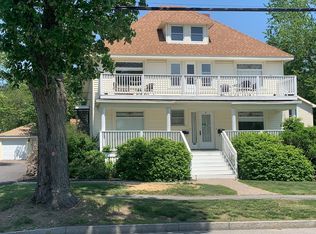Closed
$747,000
72 Bay Street, Portland, ME 04103
3beds
1,910sqft
Single Family Residence
Built in 1984
9,583.2 Square Feet Lot
$756,700 Zestimate®
$391/sqft
$3,196 Estimated rent
Home value
$756,700
$696,000 - $817,000
$3,196/mo
Zestimate® history
Loading...
Owner options
Explore your selling options
What's special
A Back Cove Treat!
Found nestled on this dead end street, find this charming sun drenched well cared for ranch with many updates that include an on demand boiler, wood floors, windows, all new kitchen with quartz countertops, appliances, bathrooms, siding, roof, a spacious deck and landscaping with raised gardens beds, a pear tree, lily of the valley, currents, roses, lilacs and solar lighting. Enjoy the benefits of Back Cove living, Portland Trails and Payson Park all just minutes to downtown Portland.
Zillow last checked: 8 hours ago
Listing updated: June 18, 2025 at 03:17pm
Listed by:
Coldwell Banker Realty 207-773-1990
Bought with:
U&R Real Estate
Source: Maine Listings,MLS#: 1615537
Facts & features
Interior
Bedrooms & bathrooms
- Bedrooms: 3
- Bathrooms: 2
- Full bathrooms: 2
Bedroom 1
- Level: First
Bedroom 2
- Level: First
Bedroom 3
- Level: Basement
Bonus room
- Level: Basement
Kitchen
- Level: First
Laundry
- Level: Basement
Living room
- Level: First
Office
- Level: Basement
Heating
- Baseboard, Direct Vent Furnace, Hot Water, Zoned
Cooling
- Has cooling: Yes
Appliances
- Included: Cooktop, Dishwasher, Disposal, Dryer, Microwave, Refrigerator, Washer
Features
- Attic, Bathtub, One-Floor Living, Shower, Storage
- Flooring: Tile, Wood
- Basement: Interior Entry,Daylight,Finished,Full
- Number of fireplaces: 1
Interior area
- Total structure area: 1,910
- Total interior livable area: 1,910 sqft
- Finished area above ground: 990
- Finished area below ground: 920
Property
Parking
- Total spaces: 2
- Parking features: Paved, 1 - 4 Spaces, On Site, Tandem
- Attached garage spaces: 2
Features
- Patio & porch: Deck
Lot
- Size: 9,583 sqft
- Features: Near Town, Neighborhood, Level, Open Lot, Landscaped
Details
- Additional structures: Shed(s)
- Parcel number: PTLDM155BE001001
- Zoning: R-3
Construction
Type & style
- Home type: SingleFamily
- Architectural style: Raised Ranch,Ranch
- Property subtype: Single Family Residence
Materials
- Wood Frame, Vinyl Siding
- Foundation: Brick/Mortar
- Roof: Shingle
Condition
- Year built: 1984
Utilities & green energy
- Electric: Circuit Breakers
- Sewer: Public Sewer
- Water: Public
Green energy
- Energy efficient items: Ceiling Fans, Thermostat
Community & neighborhood
Location
- Region: Portland
Other
Other facts
- Road surface type: Paved
Price history
| Date | Event | Price |
|---|---|---|
| 6/18/2025 | Sold | $747,000$391/sqft |
Source: | ||
| 6/18/2025 | Pending sale | $747,000$391/sqft |
Source: | ||
| 5/13/2025 | Contingent | $747,000$391/sqft |
Source: | ||
| 4/7/2025 | Price change | $747,000-0.4%$391/sqft |
Source: | ||
| 3/12/2025 | Listed for sale | $750,000$393/sqft |
Source: | ||
Public tax history
| Year | Property taxes | Tax assessment |
|---|---|---|
| 2024 | $5,379 | $373,300 |
| 2023 | $5,379 +5.9% | $373,300 |
| 2022 | $5,081 +14.9% | $373,300 +96.8% |
Find assessor info on the county website
Neighborhood: Ocean Avenue
Nearby schools
GreatSchools rating
- 7/10Ocean AvenueGrades: K-5Distance: 0.4 mi
- 4/10Lyman Moore Middle SchoolGrades: 6-8Distance: 1.7 mi
- 2/10Deering High SchoolGrades: 9-12Distance: 1.1 mi

Get pre-qualified for a loan
At Zillow Home Loans, we can pre-qualify you in as little as 5 minutes with no impact to your credit score.An equal housing lender. NMLS #10287.
Sell for more on Zillow
Get a free Zillow Showcase℠ listing and you could sell for .
$756,700
2% more+ $15,134
With Zillow Showcase(estimated)
$771,834

