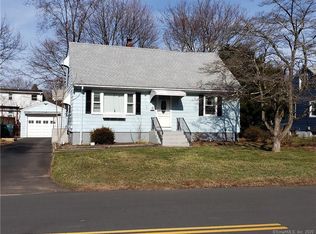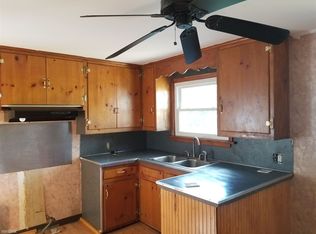Sold for $368,000 on 05/21/24
$368,000
72 Battis Road, Hamden, CT 06514
3beds
2,105sqft
Single Family Residence
Built in 1956
5,227.2 Square Feet Lot
$399,300 Zestimate®
$175/sqft
$3,587 Estimated rent
Home value
$399,300
$367,000 - $431,000
$3,587/mo
Zestimate® history
Loading...
Owner options
Explore your selling options
What's special
This stunning home is ready and waiting for you! Lovingly cared for with updates throughout the home.Home offers spacious and flexible living space for all, brought into the style of today with open spaces and offering 3 Bedrooms and 3 full baths with additional finish space in lower level. Welcome into a spacious livingroom with cherry finished floor and Anderson bay window installed in 2022. Access the lovely outside living area,fenced and private ideal for a quiet evening to enjoy after work or entertaining your guests. A culinary treat can be prepared in the remodeled kitchen with granite counters, dual energy stove, dishwasher, refrigerator and dishwasher. Enjoy morning coffee/tea at a breakfast bar open to dining room and ready for your get together with friends and family. A family room off the kitchen also with access to patio area. The first floor bedroom and full bath private from living area, primary bedroom or use for extended family or guest space. Additional full bath, remodeled on first floor. The upper level offers two additional generous sized bedrooms and a full bath. Retreat to fiinished livingspace in the lower level ready to use allowing room for everyone. Newer windows on first floor only,many with custom shades, a Kloter farm 10X16 storage building will stay with the home. Ample parking with 2 driveways. Hotwater heater 4yrs +/- Cedar fencing in backyard for privacy 5yr+/- . Many more upgrades but must be seen to be appreciated.
Zillow last checked: 8 hours ago
Listing updated: October 01, 2024 at 01:30am
Listed by:
Barbara Altieri 203-430-3430,
Coldwell Banker Realty 203-481-4571
Bought with:
Ana Pena, RES.0771917
William Raveis Real Estate
Source: Smart MLS,MLS#: 24004751
Facts & features
Interior
Bedrooms & bathrooms
- Bedrooms: 3
- Bathrooms: 3
- Full bathrooms: 3
Primary bedroom
- Features: Full Bath
- Level: Main
Bedroom
- Level: Upper
Bedroom
- Level: Upper
Dining room
- Features: Engineered Wood Floor
- Level: Main
Kitchen
- Features: Remodeled, Breakfast Bar, Granite Counters, Engineered Wood Floor
- Level: Main
Living room
- Features: Bay/Bow Window, Engineered Wood Floor
- Level: Main
Heating
- Hot Water, Natural Gas
Cooling
- None
Appliances
- Included: Gas Range, Range Hood, Refrigerator, Dishwasher, Washer, Dryer, Gas Water Heater, Water Heater
- Laundry: Lower Level
Features
- Doors: Storm Door(s)
- Windows: Thermopane Windows
- Basement: Full,Partially Finished
- Attic: Pull Down Stairs
- Has fireplace: No
Interior area
- Total structure area: 2,105
- Total interior livable area: 2,105 sqft
- Finished area above ground: 2,105
Property
Parking
- Parking features: None
Features
- Patio & porch: Patio
- Exterior features: Sidewalk
Lot
- Size: 5,227 sqft
- Features: Subdivided, Dry, Level
Details
- Additional structures: Shed(s)
- Parcel number: 1134471
- Zoning: R4
Construction
Type & style
- Home type: SingleFamily
- Architectural style: Cape Cod
- Property subtype: Single Family Residence
Materials
- Vinyl Siding
- Foundation: Concrete Perimeter
- Roof: Asphalt
Condition
- New construction: No
- Year built: 1956
Utilities & green energy
- Sewer: Public Sewer
- Water: Public
- Utilities for property: Cable Available
Green energy
- Energy efficient items: Doors, Windows
Community & neighborhood
Security
- Security features: Security System
Location
- Region: Hamden
Price history
| Date | Event | Price |
|---|---|---|
| 5/21/2024 | Sold | $368,000+5.1%$175/sqft |
Source: | ||
| 4/1/2024 | Listed for sale | $350,000+75%$166/sqft |
Source: | ||
| 7/25/2008 | Sold | $200,000-9%$95/sqft |
Source: | ||
| 5/22/2008 | Listed for sale | $219,900+193.2%$104/sqft |
Source: ERA #n277710 Report a problem | ||
| 8/29/1997 | Sold | $75,000$36/sqft |
Source: Public Record Report a problem | ||
Public tax history
| Year | Property taxes | Tax assessment |
|---|---|---|
| 2025 | $12,289 +50.2% | $236,880 +61% |
| 2024 | $8,182 +1.2% | $147,140 +2.6% |
| 2023 | $8,087 +1.6% | $143,430 |
Find assessor info on the county website
Neighborhood: 06514
Nearby schools
GreatSchools rating
- 3/10Church Street SchoolGrades: PK-6Distance: 0.3 mi
- 4/10Hamden Middle SchoolGrades: 7-8Distance: 1.9 mi
- 4/10Hamden High SchoolGrades: 9-12Distance: 0.9 mi
Schools provided by the listing agent
- High: Hamden
Source: Smart MLS. This data may not be complete. We recommend contacting the local school district to confirm school assignments for this home.

Get pre-qualified for a loan
At Zillow Home Loans, we can pre-qualify you in as little as 5 minutes with no impact to your credit score.An equal housing lender. NMLS #10287.
Sell for more on Zillow
Get a free Zillow Showcase℠ listing and you could sell for .
$399,300
2% more+ $7,986
With Zillow Showcase(estimated)
$407,286
