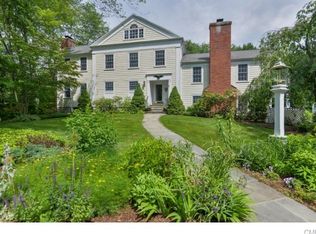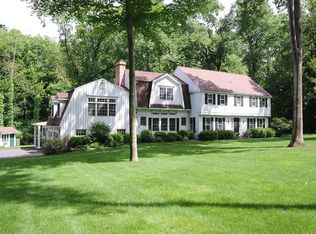Sold for $1,252,000
$1,252,000
72 Bald Hill Road, Wilton, CT 06897
4beds
3,292sqft
Single Family Residence
Built in 1973
2.23 Acres Lot
$1,520,300 Zestimate®
$380/sqft
$5,947 Estimated rent
Home value
$1,520,300
$1.41M - $1.66M
$5,947/mo
Zestimate® history
Loading...
Owner options
Explore your selling options
What's special
*HIGHEST & BEST OFFERS DUE TUESDAY, 3/14, BY 11AM. THANK YOU! Dreaming of your new home on one of Wilton's most desirable cul-de-sacs? Welcome to 72 BALD HILL Rd with its serene setting nestled in a vibrant neighborhood, close to Wilton's award-winning schools, numerous nature trails and the town centers of Wilton and Ridgefield. This classic Cornell Colonial exudes pride in ownership with meticulous maintenance, newly painted interior & professional landscaping. A true nature lover's haven, enjoy spectacular seasonal changes with blossoming trees & an array of waterfowl visiting the pond. Relax with a good book, grill or picnic on the patio, entertain guests & play sports in the level yard. Upon entering, one feels immediately 'at home' with the easy flow room to room, handsome hardwood floors and a chef's Kitchen where memorable menus are prepared for discerning clients, friends & family. Spacious Eat-in Kitchen with SS appliances, double ovens, granite countertops & convenient wet bar next to the Formal Dining Room makes entertaining a breeze. Sunny Study with built-ins, beams & sliding doors to the patio could be a great Office! Formal Living Rm & Family Rm both w/ fireplaces provide warmth for family and guests to enjoy. Upstairs the Primary Suite boasts a NEW bathroom with Carrara marble top vanity, back-lit mirror & glass shower. In addition, all light 'n bright Bedrooms feature hardwood floors. Amazing Bald Hill neighborhood events, cycling & walking all here!
Zillow last checked: 8 hours ago
Listing updated: July 09, 2024 at 08:17pm
Listed by:
Dianne dewitt 203-820-8864,
Berkshire Hathaway NE Prop. 203-762-8331
Bought with:
Carol McMorris, RES.0455117
Higgins Group Real Estate
Source: Smart MLS,MLS#: 170554029
Facts & features
Interior
Bedrooms & bathrooms
- Bedrooms: 4
- Bathrooms: 3
- Full bathrooms: 2
- 1/2 bathrooms: 1
Primary bedroom
- Features: Full Bath, Hardwood Floor, Remodeled, Tile Floor, Walk-In Closet(s)
- Level: Upper
Bedroom
- Features: Hardwood Floor
- Level: Upper
Bedroom
- Features: Hardwood Floor
- Level: Upper
Bedroom
- Features: Hardwood Floor
- Level: Upper
Dining room
- Features: French Doors, Hardwood Floor
- Level: Main
Family room
- Features: Beamed Ceilings, Built-in Features, Cathedral Ceiling(s), Fireplace, Hardwood Floor, Skylight
- Level: Other
Kitchen
- Features: Bay/Bow Window, Dining Area, Granite Counters, Pantry, Stone Floor, Wet Bar
- Level: Main
Living room
- Features: Bookcases, Fireplace, French Doors, Hardwood Floor
- Level: Main
Study
- Features: Beamed Ceilings, Built-in Features, Cathedral Ceiling(s), Ceiling Fan(s), Hardwood Floor
- Level: Main
Heating
- Baseboard, Hot Water, Zoned, Oil
Cooling
- Central Air, Zoned
Appliances
- Included: Electric Cooktop, Oven, Microwave, Refrigerator, Dishwasher, Washer, Dryer, Water Heater
- Laundry: Main Level, Mud Room
Features
- Wired for Data, Entrance Foyer
- Doors: Storm Door(s)
- Windows: Storm Window(s)
- Basement: Full,Unfinished,Interior Entry,Garage Access,Storage Space,Sump Pump
- Attic: Pull Down Stairs
- Number of fireplaces: 2
Interior area
- Total structure area: 3,292
- Total interior livable area: 3,292 sqft
- Finished area above ground: 3,292
Property
Parking
- Total spaces: 2
- Parking features: Attached, Paved, Garage Door Opener, Private, Asphalt
- Attached garage spaces: 2
- Has uncovered spaces: Yes
Features
- Patio & porch: Patio
- Exterior features: Rain Gutters, Lighting
- Fencing: Wood
- Has view: Yes
- View description: Water
- Has water view: Yes
- Water view: Water
- Waterfront features: Waterfront, Pond
Lot
- Size: 2.23 Acres
- Features: Cul-De-Sac, Wetlands, Level, Few Trees
Details
- Additional structures: Shed(s)
- Parcel number: 1928236
- Zoning: R-2
- Other equipment: Generator Ready
Construction
Type & style
- Home type: SingleFamily
- Architectural style: Colonial
- Property subtype: Single Family Residence
Materials
- Clapboard, Wood Siding
- Foundation: Concrete Perimeter
- Roof: Asphalt
Condition
- New construction: No
- Year built: 1973
Utilities & green energy
- Sewer: Septic Tank
- Water: Well
Green energy
- Energy efficient items: Ridge Vents, Doors, Windows
Community & neighborhood
Community
- Community features: Health Club, Library, Medical Facilities, Playground, Private Rec Facilities, Near Public Transport, Shopping/Mall, Tennis Court(s)
Location
- Region: Wilton
Price history
| Date | Event | Price |
|---|---|---|
| 4/27/2023 | Sold | $1,252,000+20.5%$380/sqft |
Source: | ||
| 3/28/2023 | Pending sale | $1,039,000$316/sqft |
Source: | ||
| 3/15/2023 | Contingent | $1,039,000$316/sqft |
Source: | ||
| 3/10/2023 | Listed for sale | $1,039,000+13.4%$316/sqft |
Source: | ||
| 9/14/2017 | Listing removed | $916,000$278/sqft |
Source: Realty Seven, Inc. #99178849 Report a problem | ||
Public tax history
| Year | Property taxes | Tax assessment |
|---|---|---|
| 2025 | $19,115 +2% | $783,090 |
| 2024 | $18,747 +16.4% | $783,090 +42.3% |
| 2023 | $16,099 +3.7% | $550,200 |
Find assessor info on the county website
Neighborhood: 06897
Nearby schools
GreatSchools rating
- 9/10Cider Mill SchoolGrades: 3-5Distance: 3 mi
- 9/10Middlebrook SchoolGrades: 6-8Distance: 2.9 mi
- 10/10Wilton High SchoolGrades: 9-12Distance: 2.8 mi
Schools provided by the listing agent
- Elementary: Miller-Driscoll
- Middle: Middlebrook,Cider Mill
- High: Wilton
Source: Smart MLS. This data may not be complete. We recommend contacting the local school district to confirm school assignments for this home.
Get pre-qualified for a loan
At Zillow Home Loans, we can pre-qualify you in as little as 5 minutes with no impact to your credit score.An equal housing lender. NMLS #10287.
Sell for more on Zillow
Get a Zillow Showcase℠ listing at no additional cost and you could sell for .
$1,520,300
2% more+$30,406
With Zillow Showcase(estimated)$1,550,706

