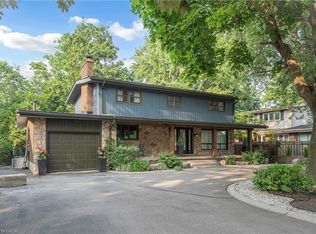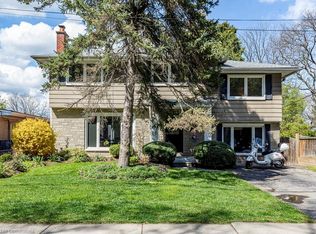Sold for $1,785,000 on 03/20/25
C$1,785,000
72 Auchmar Rd, Hamilton, ON L9C 1C5
4beds
3,000sqft
Single Family Residence, Residential
Built in 1963
10,389.28 Square Feet Lot
$-- Zestimate®
C$595/sqft
C$3,514 Estimated rent
Home value
Not available
Estimated sales range
Not available
$3,514/mo
Loading...
Owner options
Explore your selling options
What's special
Welcome to 72 Auchmar! This Frank Lloyd Wright inspired prairie style architectural and unique quality-built home is set on a gorgeous lot in one of the West mountain's most prestigious, beautiful and leafy neighborhoods. Room for the whole family to grow with 3 spacious bedrooms and 2 full baths on the second level plus a large main floor bedroom suite - perfect for a multitude of living options now and further down the road. Completely renovated in 2024, featuring modern design, quality finishes, and thoughtful upgrades throughout. From new windows and doors to updated electrical, plumbing, details has been meticulously crafted to provide peace of mind and a move-in ready experience.
Zillow last checked: 8 hours ago
Listing updated: August 21, 2025 at 09:32am
Listed by:
Bella Yang, Salesperson,
Avion Realty Inc.
Source: ITSO,MLS®#: 40688872Originating MLS®#: Cornerstone Association of REALTORS®
Facts & features
Interior
Bedrooms & bathrooms
- Bedrooms: 4
- Bathrooms: 4
- Full bathrooms: 3
- 1/2 bathrooms: 1
- Main level bathrooms: 2
- Main level bedrooms: 1
Bedroom
- Level: Main
Bedroom
- Level: Second
Other
- Level: Second
Bedroom
- Level: Second
Bathroom
- Features: 3-Piece
- Level: Main
Bathroom
- Features: 2-Piece
- Level: Main
Bathroom
- Features: 4-Piece
- Level: Second
Bathroom
- Features: 5+ Piece
- Level: Second
Dining room
- Level: Main
Family room
- Features: 2-Piece
- Level: Main
Foyer
- Level: Main
Kitchen
- Level: Main
Laundry
- Level: Main
Living room
- Level: Main
Heating
- Forced Air, Natural Gas
Cooling
- Central Air
Appliances
- Included: Dishwasher, Dryer, Gas Stove, Range Hood, Refrigerator, Washer, Wine Cooler
- Laundry: Main Level
Features
- Auto Garage Door Remote(s), Separate Heating Controls
- Basement: Separate Entrance,Full,Unfinished
- Number of fireplaces: 1
- Fireplace features: Electric, Living Room
Interior area
- Total structure area: 3,000
- Total interior livable area: 3,000 sqft
- Finished area above ground: 3,000
Property
Parking
- Total spaces: 6
- Parking features: Detached Garage, Garage Door Opener, Front Yard Parking, Private Drive Double Wide
- Garage spaces: 2
- Uncovered spaces: 4
Features
- Frontage type: East
- Frontage length: 67.74
Lot
- Size: 10,389 sqft
- Dimensions: 153.37 x 67.74
- Features: Urban, Greenbelt, Hospital, Public Parking, Schools
Details
- Parcel number: 170750018
- Zoning: B-1
Construction
Type & style
- Home type: SingleFamily
- Architectural style: Two Story
- Property subtype: Single Family Residence, Residential
Materials
- Brick, Stone, Wood Siding
- Foundation: Concrete Block
- Roof: Asphalt Shing
Condition
- 51-99 Years
- New construction: No
- Year built: 1963
Utilities & green energy
- Sewer: Sewer (Municipal)
- Water: Municipal
Community & neighborhood
Location
- Region: Hamilton
Price history
| Date | Event | Price |
|---|---|---|
| 3/20/2025 | Sold | C$1,785,000+37.3%C$595/sqft |
Source: ITSO #40688872 Report a problem | ||
| 3/19/2023 | Listing removed | -- |
Source: | ||
| 3/10/2023 | Listed for sale | C$1,299,900C$433/sqft |
Source: | ||
Public tax history
Tax history is unavailable.
Neighborhood: Mohawk
Nearby schools
GreatSchools rating
No schools nearby
We couldn't find any schools near this home.

