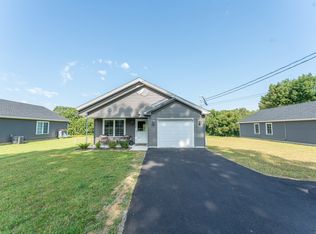Beautiful new home, completely rebuilt from the foundation on up in 2018 to 2021. Amazing hardwood floors on main level, custom cabinetry, granite counters, new landscaping, front walkway with new hardscape. On demand Generac generator, Central Air, 2 propane tanks less than a year old! This home is amazing. Light and bright, with tons of room. Living room, dining room and kitchen are spacious with natural light and nice flow between rooms. Harman pellet stove in living room produces amazing amounts of heat for the home. On the main floor you have the open living/dining and kitchen areas, with a spacious full bath, main bedroom and a second bedroom (being used as a office now). The second level consists of front to back bedrooms with large closets, dormer storage and another full bath. A stone walkway, flower garden and hardscape installed. Newly fenced back yard. Construction completed Jan. 2021. Appliances just over a year old & in excellent condition.
This property is off market, which means it's not currently listed for sale or rent on Zillow. This may be different from what's available on other websites or public sources.
