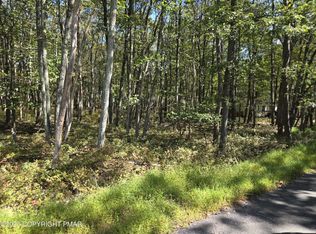Welcome home to this 4 Bedroom, 2 and 1/2 Bath, Ranch Style Home With 2 Master Bedrooms. Located In Jim Thorpe School District. Warm up by the wood fireplace in the living room or the propane fireplace in the large family room that opens onto an expansive 3 level deck for entertaining. The Master Bedroom has a large Master bathroom, complete with a jetted tub and a separate tiled shower with a skylight. The Master Suite has a closet that is 27 feet long. There is a 2nd Master with a 1/2 bath. The 2 Car Garage, Shed, and stand-up crawl offer plenty of storage space. Enjoy the above ground pool with solar panels, all on a double lot. Whole house back up generator included.
This property is off market, which means it's not currently listed for sale or rent on Zillow. This may be different from what's available on other websites or public sources.

