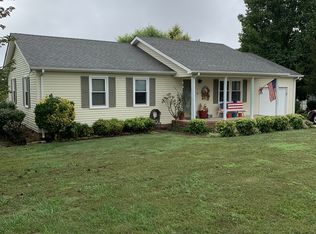Closed
$269,900
72 Applegate Rdg, McMinnville, TN 37110
3beds
1,104sqft
Single Family Residence, Residential
Built in 2007
0.38 Acres Lot
$253,300 Zestimate®
$244/sqft
$1,688 Estimated rent
Home value
$253,300
$238,000 - $266,000
$1,688/mo
Zestimate® history
Loading...
Owner options
Explore your selling options
What's special
Nice home on cul-de-sac with detached garage and fenced in back yard. Adjacent extra lot included. Storage bldg. available. Concrete drive, well landscaped. Detached metal garage or shop 24' x 30'. This home has been updated with relative new roof, CHA unit and kitchen appliances. Convenient to Morrison, McMinnville, Woodbury and Murfreesboro. Owners have moved to new home on the farm and have added a fresh coat of paint. Ready to move into. Be sure to put this home on your view list.
Zillow last checked: 8 hours ago
Listing updated: May 23, 2025 at 01:14pm
Listing Provided by:
Phillip Prater 931-474-3715,
Prater Realty & Auction
Bought with:
Jessica (Jess) Bryson, 356787
Jones & Co. Real Estate
Source: RealTracs MLS as distributed by MLS GRID,MLS#: 2762168
Facts & features
Interior
Bedrooms & bathrooms
- Bedrooms: 3
- Bathrooms: 2
- Full bathrooms: 2
- Main level bedrooms: 3
Bedroom 1
- Features: Full Bath
- Level: Full Bath
- Area: 168 Square Feet
- Dimensions: 12x14
Bedroom 2
- Area: 121 Square Feet
- Dimensions: 11x11
Kitchen
- Features: Eat-in Kitchen
- Level: Eat-in Kitchen
- Area: 160 Square Feet
- Dimensions: 10x16
Living room
- Area: 224 Square Feet
- Dimensions: 16x14
Heating
- Central, Electric
Cooling
- Central Air
Appliances
- Included: Dishwasher, Refrigerator, Electric Oven, Electric Range
Features
- Flooring: Carpet, Laminate, Tile
- Basement: Crawl Space
- Has fireplace: No
Interior area
- Total structure area: 1,104
- Total interior livable area: 1,104 sqft
- Finished area above ground: 1,104
Property
Parking
- Total spaces: 2
- Parking features: Detached
- Garage spaces: 2
Features
- Levels: One
- Stories: 1
Lot
- Size: 0.38 Acres
- Dimensions: 62.83 x 162.12 IRR
Details
- Parcel number: 079D B 01200 000
- Special conditions: Standard
Construction
Type & style
- Home type: SingleFamily
- Property subtype: Single Family Residence, Residential
Materials
- Vinyl Siding
Condition
- New construction: No
- Year built: 2007
Utilities & green energy
- Sewer: Septic Tank
- Water: Private
- Utilities for property: Water Available
Community & neighborhood
Location
- Region: Mcminnville
- Subdivision: Whispering Hills
Price history
| Date | Event | Price |
|---|---|---|
| 5/23/2025 | Sold | $269,900$244/sqft |
Source: | ||
| 5/10/2025 | Contingent | $269,900$244/sqft |
Source: | ||
| 4/29/2025 | Price change | $269,900-1.8%$244/sqft |
Source: | ||
| 3/7/2025 | Price change | $274,900-1.5%$249/sqft |
Source: | ||
| 12/20/2024 | Price change | $279,000-3.5%$253/sqft |
Source: | ||
Public tax history
| Year | Property taxes | Tax assessment |
|---|---|---|
| 2024 | $592 | $30,100 |
| 2023 | $592 | $30,100 |
| 2022 | $592 | $30,100 |
Find assessor info on the county website
Neighborhood: 37110
Nearby schools
GreatSchools rating
- 5/10Hickory Creek SchoolGrades: PK-5Distance: 2.9 mi
- 4/10Warren County Middle SchoolGrades: 6-8Distance: 5.6 mi
- 5/10Warren County High SchoolGrades: 9-12Distance: 3 mi
Schools provided by the listing agent
- Elementary: Hickory Creek School
- Middle: Warren County Middle School
- High: Warren County High School
Source: RealTracs MLS as distributed by MLS GRID. This data may not be complete. We recommend contacting the local school district to confirm school assignments for this home.

Get pre-qualified for a loan
At Zillow Home Loans, we can pre-qualify you in as little as 5 minutes with no impact to your credit score.An equal housing lender. NMLS #10287.
Sell for more on Zillow
Get a free Zillow Showcase℠ listing and you could sell for .
$253,300
2% more+ $5,066
With Zillow Showcase(estimated)
$258,366