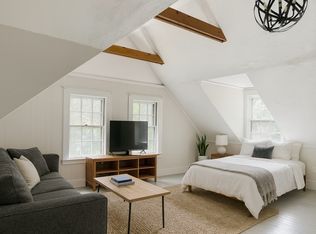Quintessential New England Farmhouse condominium on a dead-end street. Extra-large and very bright penthouse one bedroom with a bonus office. Beamed vaulted ceilings in living room. Cathedral ceilings in updated kitchen with a lovely dining area. A few steps up lead to the bedroom and walk-in closet. Quiet neighborhood off Edgell Road and close to shopping, parks and major routes, Mass Pike, 9, 20, 30 and 126. Lovely common yard. One off-street parking space on a paved driveway. Private laundry in basement and storage unit. Heat included in condo fee.
This property is off market, which means it's not currently listed for sale or rent on Zillow. This may be different from what's available on other websites or public sources.
