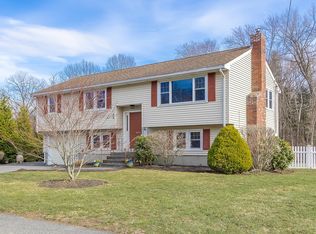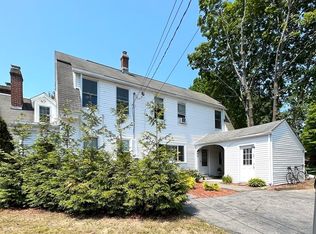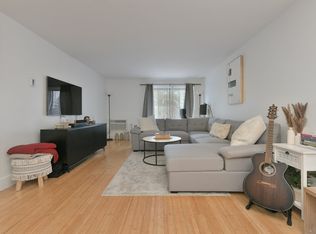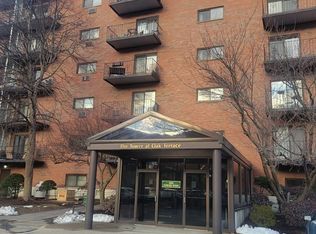Sold for $509,500
$509,500
72 Apple D Or Rd #A, Framingham, MA 01701
3beds
2,010sqft
Condominium
Built in 1842
-- sqft lot
$563,700 Zestimate®
$253/sqft
$3,610 Estimated rent
Home value
$563,700
$536,000 - $598,000
$3,610/mo
Zestimate® history
Loading...
Owner options
Explore your selling options
What's special
Elegant farmhouse-style residence, meticulously updated, featuring 3 beds, 2 baths, and over 2,000 SF of refined living space within an exclusive 4-unit self-managed complex. The modern kitchen boasts a dual fuel gas range, stainless appliances, and ample pantry storage. The open dining area exudes sophistication with a fireplace and gray flooring. A spacious 18x32 living room showcases exposed beams, wide plank flooring, a grand fireplace, and French doors leading to a charming 3-season porch and an inviting BBQ area. The primary bedroom offers a walk-in closet and an upgraded bath with a tasteful tile shower. Two additional bedrooms, a second bath with a luxurious soaking tub, and convenient laundry complete the dwelling. Abundant closet space, replacement windows, and 2-zone gas heating add to the allure. The condo fee covers master insurance, heat, water, sewer, landscaping, and snow removal. Pet-friendly and situated in a cul-de-sac neighborhood close to major routes & more!
Zillow last checked: 8 hours ago
Listing updated: April 19, 2024 at 06:18am
Listed by:
Alison Corton 617-930-7866,
ERA Key Realty Services- Fram 508-879-4474
Bought with:
Adella Randazzo
William Raveis R.E. & Home Services
Source: MLS PIN,MLS#: 73206906
Facts & features
Interior
Bedrooms & bathrooms
- Bedrooms: 3
- Bathrooms: 2
- Full bathrooms: 2
Primary bedroom
- Level: First
Bedroom 2
- Level: First
Bedroom 3
- Level: First
Primary bathroom
- Features: Yes
Bathroom 1
- Features: Bathroom - Tiled With Shower Stall, Flooring - Stone/Ceramic Tile, Low Flow Toilet
- Level: First
Bathroom 2
- Features: Bathroom - With Tub, Dryer Hookup - Gas, Washer Hookup, Lighting - Overhead
- Level: First
Dining room
- Features: Closet/Cabinets - Custom Built
- Level: First
Kitchen
- Level: First
Living room
- Features: Beamed Ceilings, Exterior Access
- Level: First
Heating
- Central, Baseboard, Natural Gas
Cooling
- Window Unit(s)
Appliances
- Laundry: First Floor, In Unit
Features
- Dining Area, Lighting - Overhead, Sun Room, Vestibule, High Speed Internet
- Flooring: Wood, Hardwood, Wood Laminate, Laminate
- Doors: French Doors
- Has basement: Yes
- Number of fireplaces: 2
- Fireplace features: Dining Room, Living Room
- Common walls with other units/homes: End Unit,Corner
Interior area
- Total structure area: 2,010
- Total interior livable area: 2,010 sqft
Property
Parking
- Total spaces: 1
- Parking features: Off Street
- Uncovered spaces: 1
Features
- Patio & porch: Enclosed, Patio
- Exterior features: Porch - Enclosed, Patio
Details
- Parcel number: M:026 B:46 L:5638 U:001,505240
- Zoning: Res
Construction
Type & style
- Home type: Condo
- Architectural style: Other (See Remarks)
- Property subtype: Condominium
- Attached to another structure: Yes
Condition
- Year built: 1842
Utilities & green energy
- Electric: 200+ Amp Service
- Sewer: Public Sewer
- Water: Public
- Utilities for property: for Gas Range, for Electric Range
Community & neighborhood
Community
- Community features: Public Transportation, Shopping, Tennis Court(s), Park, Walk/Jog Trails, Stable(s), Medical Facility, Bike Path, Conservation Area, Highway Access, House of Worship, Public School
Location
- Region: Framingham
HOA & financial
HOA
- HOA fee: $698 monthly
- Amenities included: Hot Water
- Services included: Heat, Insurance, Maintenance Structure, Maintenance Grounds, Snow Removal
Price history
| Date | Event | Price |
|---|---|---|
| 4/18/2024 | Sold | $509,500+1.9%$253/sqft |
Source: MLS PIN #73206906 Report a problem | ||
| 2/29/2024 | Listed for sale | $499,897+10.6%$249/sqft |
Source: MLS PIN #73206906 Report a problem | ||
| 8/18/2022 | Sold | $452,000+0.5%$225/sqft |
Source: MLS PIN #72995068 Report a problem | ||
| 7/11/2022 | Contingent | $449,900$224/sqft |
Source: MLS PIN #72995068 Report a problem | ||
| 6/24/2022 | Price change | $449,900-6.1%$224/sqft |
Source: MLS PIN #72995068 Report a problem | ||
Public tax history
| Year | Property taxes | Tax assessment |
|---|---|---|
| 2025 | $5,516 +9% | $462,000 +13.7% |
| 2024 | $5,062 +37.9% | $406,300 +44.9% |
| 2023 | $3,670 +0.8% | $280,400 +5.8% |
Find assessor info on the county website
Neighborhood: 01701
Nearby schools
GreatSchools rating
- 5/10Hemenway Elementary SchoolGrades: K-5Distance: 1.2 mi
- 4/10Walsh Middle SchoolGrades: 6-8Distance: 1.4 mi
- 5/10Framingham High SchoolGrades: 9-12Distance: 2.6 mi
Get a cash offer in 3 minutes
Find out how much your home could sell for in as little as 3 minutes with a no-obligation cash offer.
Estimated market value
$563,700



