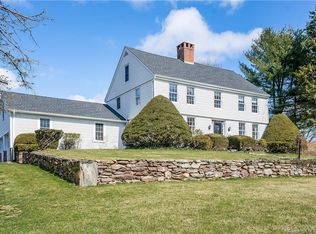Sold for $604,000 on 03/17/23
$604,000
72 Ames Hollow Road, Portland, CT 06480
4beds
2,502sqft
Single Family Residence
Built in 2023
1 Acres Lot
$709,900 Zestimate®
$241/sqft
$4,356 Estimated rent
Home value
$709,900
$674,000 - $752,000
$4,356/mo
Zestimate® history
Loading...
Owner options
Explore your selling options
What's special
If your New Years resolution is to own a BRAND NEW HOME THEN MAKE YOUR DREAMS A REALITY with this newly constructed 2502 sq. ft 4 bedroom Colonial with 2 car garage on a beautiful 1 acre lot! M & R Custom Homes is finishing the final details - installing the back deck & front porch, refinishing the hardwood floors and painting the trim. Come view now and you can be enjoying your NEW HOME by the end of the month! The first floor has a nice open floor plan with 9 ft ceilings. As you enter the front door you are greeted with a spacious foyer and a beautiful open staircase which looks into your living room with a propane fireplace. Perfect for enjoying New England's cozy winter nights! There is plenty of room for an office area and it wraps around into the eat-in kitchen with island. The kitchen has gorgeous white cabinets and granite countertops which leads into the dining room. As you walk in from the garage area you'll find the perfect mudroom and a half bathroom. Slider from the kitchen leads to your 12x12 deck overlooking your large back yard. Hardwood floors throughout. The second floor boosts a master bedroom suite with walk-in closet. The master bath has double sinks, soaking tub & stall shower. There are three additional bedrooms (or 2 bedrooms and a large media room) and laundry room. Main bathroom has double sinks too. Propane hot air heat, central air & on-demand propane hot water. Located next to the Portland golf course!
Zillow last checked: 8 hours ago
Listing updated: March 19, 2023 at 11:06am
Listed by:
Cheryl L. Zalewski 860-930-9506,
eXp Realty 866-828-3951
Bought with:
Diana M. Brown, RES.0780277
William Raveis Real Estate
Source: Smart MLS,MLS#: 170514133
Facts & features
Interior
Bedrooms & bathrooms
- Bedrooms: 4
- Bathrooms: 3
- Full bathrooms: 2
- 1/2 bathrooms: 1
Primary bedroom
- Features: Ceiling Fan(s), Full Bath, Hardwood Floor, Walk-In Closet(s)
- Level: Upper
- Area: 234 Square Feet
- Dimensions: 18 x 13
Bedroom
- Features: Ceiling Fan(s), Hardwood Floor
- Level: Upper
- Area: 130 Square Feet
- Dimensions: 10 x 13
Primary bathroom
- Features: Double-Sink, Stall Shower, Tile Floor
- Level: Upper
- Area: 72 Square Feet
- Dimensions: 9 x 8
Dining room
- Features: High Ceilings, Hardwood Floor
- Level: Main
- Area: 165 Square Feet
- Dimensions: 15 x 11
Kitchen
- Features: High Ceilings, Breakfast Bar, Granite Counters, Hardwood Floor, Sliders
- Level: Main
- Area: 180 Square Feet
- Dimensions: 15 x 12
Living room
- Features: High Ceilings, Fireplace, Gas Log Fireplace, Hardwood Floor
- Level: Main
- Area: 351 Square Feet
- Dimensions: 27 x 13
Heating
- Forced Air, Propane
Cooling
- Ceiling Fan(s), Central Air
Appliances
- Included: None, Water Heater
- Laundry: Upper Level
Features
- Basement: Full
- Number of fireplaces: 1
Interior area
- Total structure area: 2,502
- Total interior livable area: 2,502 sqft
- Finished area above ground: 2,502
Property
Parking
- Total spaces: 2
- Parking features: Attached, Garage Door Opener, Private
- Attached garage spaces: 2
- Has uncovered spaces: Yes
Features
- Patio & porch: Deck
Lot
- Size: 1 Acres
- Features: Level
Details
- Parcel number: 2599993
- Zoning: R25
Construction
Type & style
- Home type: SingleFamily
- Architectural style: Colonial
- Property subtype: Single Family Residence
Materials
- Vinyl Siding
- Foundation: Concrete Perimeter
- Roof: Asphalt
Condition
- Completed/Never Occupied
- Year built: 2023
Utilities & green energy
- Sewer: Septic Tank
- Water: Well
Community & neighborhood
Community
- Community features: Golf, Putting Green
Location
- Region: Portland
Price history
| Date | Event | Price |
|---|---|---|
| 3/17/2023 | Sold | $604,000+4.3%$241/sqft |
Source: | ||
| 3/14/2023 | Contingent | $579,000$231/sqft |
Source: | ||
| 1/6/2023 | Price change | $579,000-1.8%$231/sqft |
Source: | ||
| 11/1/2022 | Listed for sale | $589,900$236/sqft |
Source: | ||
| 9/22/2022 | Listing removed | -- |
Source: | ||
Public tax history
Tax history is unavailable.
Neighborhood: 06480
Nearby schools
GreatSchools rating
- NAValley View SchoolGrades: PK-1Distance: 1.1 mi
- 7/10Portland Middle SchoolGrades: 7-8Distance: 1 mi
- 5/10Portland High SchoolGrades: 9-12Distance: 1 mi
Schools provided by the listing agent
- Elementary: Valley View
- High: Portland
Source: Smart MLS. This data may not be complete. We recommend contacting the local school district to confirm school assignments for this home.

Get pre-qualified for a loan
At Zillow Home Loans, we can pre-qualify you in as little as 5 minutes with no impact to your credit score.An equal housing lender. NMLS #10287.
Sell for more on Zillow
Get a free Zillow Showcase℠ listing and you could sell for .
$709,900
2% more+ $14,198
With Zillow Showcase(estimated)
$724,098