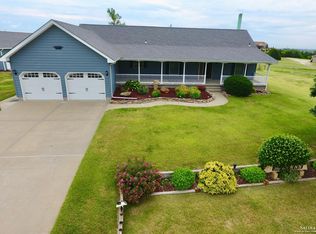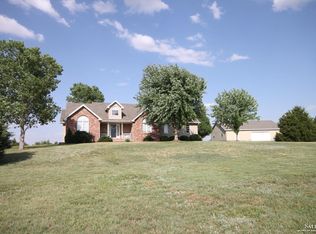Sold
Price Unknown
72 Alpine Ridge Ln, Bennington, KS 67422
3beds
2,960sqft
Single Family Onsite Built
Built in 2004
3.3 Acres Lot
$426,000 Zestimate®
$--/sqft
$2,304 Estimated rent
Home value
$426,000
Estimated sales range
Not available
$2,304/mo
Zestimate® history
Loading...
Owner options
Explore your selling options
What's special
Located in a peaceful country setting, this home offers the perfect balance of seclusion and convenience, with easy access to Salina's amenities. Whether you're seeking a permanent residence or a weekend getaway, this property delivers an exceptional living experience where every day feels like a retreat. The heart of this home is a stunning all-glass living room that frames breathtaking panoramic views, bringing nature's beauty right into your daily life. This designed floor plan spans 2960 total square feet, slate floors, laundry off garage, open kitchen/dining area with breakfast bar and island. Video provided in documents with QR code. The luxurious primary loft is a peaceful sanctuary, featuring shower, whirlpool. Two additional bedrooms and bathrooms. New HVAC & new carpet throughout. Step outside onto the wraparound Timber tech deck, perfect for morning coffee or evening gatherings. The outdoor living space continues with a covered patio, ideal for year-round entertainment under the stars. Experience the perfect harmony of nature and modern living in this remarkable Kansas home.
Zillow last checked: 8 hours ago
Listing updated: September 21, 2025 at 08:05pm
Listed by:
Kristi Copas 785-826-6006,
Millwood Realty, Inc.
Source: SCKMLS,MLS#: 656972
Facts & features
Interior
Bedrooms & bathrooms
- Bedrooms: 3
- Bathrooms: 3
- Full bathrooms: 2
- 1/2 bathrooms: 1
Primary bedroom
- Description: Carpet
- Level: Upper
- Area: 567
- Dimensions: 21x27
Bedroom
- Description: Wood
- Level: Main
- Area: 168
- Dimensions: 12x14
Bedroom
- Description: Wood
- Level: Lower
- Area: 144
- Dimensions: 12x12
Family room
- Description: Tile
- Level: Lower
Kitchen
- Description: Tile
- Level: Main
- Area: 324
- Dimensions: 12x27
Living room
- Description: Wood
- Level: Main
- Area: 486
- Dimensions: 18x27
Heating
- Forced Air, Natural Gas
Cooling
- Central Air, Electric
Appliances
- Included: Dishwasher, Disposal, Microwave, Refrigerator, Range
- Laundry: Main Level
Features
- Ceiling Fan(s), Vaulted Ceiling(s)
- Flooring: Hardwood
- Doors: Storm Door(s)
- Windows: Window Coverings-All
- Basement: Finished
- Has fireplace: Yes
- Fireplace features: Wood Burning Stove
Interior area
- Total interior livable area: 2,960 sqft
- Finished area above ground: 1,934
- Finished area below ground: 1,026
Property
Parking
- Total spaces: 2
- Parking features: Attached
- Garage spaces: 2
Features
- Levels: One and One Half
- Stories: 1
- Patio & porch: Patio, Covered, Deck
- Exterior features: Balcony, Sprinkler System
Lot
- Size: 3.30 Acres
- Features: Irregular Lot, Wooded
Details
- Parcel number: 1873500000002.380
Construction
Type & style
- Home type: SingleFamily
- Architectural style: Traditional
- Property subtype: Single Family Onsite Built
Materials
- Frame
- Foundation: Full, Walk Out At Grade, Other, No Basement Windows
- Roof: Metal
Condition
- Year built: 2004
Utilities & green energy
- Gas: Propane
- Sewer: Septic Tank
- Water: Rural Water
- Utilities for property: Propane
Community & neighborhood
Security
- Security features: Security System
Location
- Region: Bennington
- Subdivision: NONE LISTED ON TAX RECORD
HOA & financial
HOA
- Has HOA: Yes
- Services included: Other - See Remarks
Other financial information
- Total actual rent: 0
Other
Other facts
- Ownership: Individual
- Road surface type: Unimproved
Price history
Price history is unavailable.
Public tax history
| Year | Property taxes | Tax assessment |
|---|---|---|
| 2025 | -- | $48,508 +2.3% |
| 2024 | -- | $47,414 +5.8% |
| 2023 | -- | $44,828 +5% |
Find assessor info on the county website
Neighborhood: 67422
Nearby schools
GreatSchools rating
- 8/10Bennington Elementary SchoolGrades: PK-6Distance: 4.7 mi
- 4/10Bennington High SchoolGrades: 7-12Distance: 4.7 mi
Schools provided by the listing agent
- Elementary: Bennington Grade School
- Middle: Bennington Junior High
- High: Bennington High School
Source: SCKMLS. This data may not be complete. We recommend contacting the local school district to confirm school assignments for this home.

