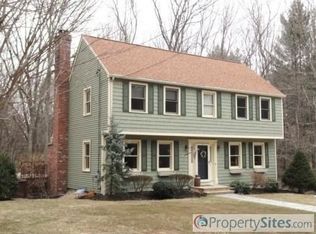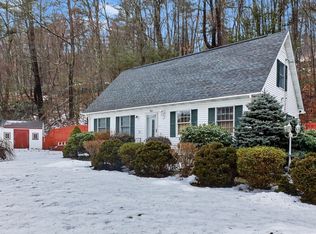Sold for $520,000
$520,000
72 Allen Rd, Sturbridge, MA 01566
4beds
2,782sqft
Single Family Residence
Built in 1988
1.16 Acres Lot
$555,700 Zestimate®
$187/sqft
$3,794 Estimated rent
Home value
$555,700
$506,000 - $611,000
$3,794/mo
Zestimate® history
Loading...
Owner options
Explore your selling options
What's special
HUGE PRICE REDUCTION! Welcome Home! Spacious 4 Bedroom Contemporary with room for everyone ! FIRST FLOOR en suite MASTER with HARDWOODS, walk-in closet, skylights, and access to the large deck.Cathedral great room made cozy w/pellet stove, perfect for entertaining ... two generously-sized bedrooms on the second floor... full tiled second bath with double sinks... intimate loft area overlooking the floor to ceiling fireplace. Two car garage with added storage above.Need more space? No worries! The lower level is limited only by your imagination... a family room with working fireplace... bedroom/office walk-out to a private backyard... additional storage... workshop area... potential for additional bath. Seller recently replaced all sliding doors, installed new above ground pool and installed new mini splits in main bedroom and living room.
Zillow last checked: 8 hours ago
Listing updated: July 25, 2024 at 07:39am
Listed by:
Laurence Sullivan 607-239-1550,
Aprilian Inc. 508-271-7151
Bought with:
Cecelia Powers
RE/MAX ONE
Source: MLS PIN,MLS#: 73210579
Facts & features
Interior
Bedrooms & bathrooms
- Bedrooms: 4
- Bathrooms: 3
- Full bathrooms: 2
- 1/2 bathrooms: 1
- Main level bathrooms: 1
Primary bedroom
- Features: Bathroom - Full, Bathroom - Double Vanity/Sink, Skylight, Cathedral Ceiling(s)
- Level: First
Bedroom 2
- Features: Closet, Flooring - Wall to Wall Carpet
- Level: Second
Bedroom 3
- Features: Closet, Flooring - Wall to Wall Carpet
- Level: Second
Bedroom 4
- Features: Closet, Flooring - Laminate, Exterior Access
- Level: Basement
Bathroom 1
- Features: Bathroom - Full, Bathroom - Double Vanity/Sink, Bathroom - Tiled With Tub & Shower, Skylight, Flooring - Stone/Ceramic Tile, Jacuzzi / Whirlpool Soaking Tub
- Level: First
Bathroom 2
- Features: Bathroom - Full, Bathroom - Double Vanity/Sink, Bathroom - Tiled With Tub
- Level: Second
Bathroom 3
- Features: Bathroom - Half, Flooring - Stone/Ceramic Tile
- Level: Main,First
Dining room
- Features: Flooring - Hardwood, Balcony / Deck, Exterior Access
- Level: First
Family room
- Features: Flooring - Laminate, Exterior Access, Recessed Lighting
- Level: Basement
Kitchen
- Features: Flooring - Stone/Ceramic Tile, Dining Area, Exterior Access
- Level: First
Living room
- Features: Wood / Coal / Pellet Stove, Cathedral Ceiling(s), Ceiling Fan(s), Flooring - Hardwood, Balcony / Deck, French Doors, Exterior Access
- Level: First
Heating
- Baseboard, Oil
Cooling
- Ductless
Appliances
- Included: Water Heater, Range, Dishwasher, Refrigerator
- Laundry: Flooring - Stone/Ceramic Tile, Main Level, Electric Dryer Hookup, Washer Hookup, First Floor
Features
- Central Vacuum
- Flooring: Wood, Tile, Carpet
- Basement: Full,Partially Finished,Walk-Out Access,Interior Entry
- Number of fireplaces: 2
- Fireplace features: Family Room, Living Room
Interior area
- Total structure area: 2,782
- Total interior livable area: 2,782 sqft
Property
Parking
- Total spaces: 6
- Parking features: Attached, Off Street
- Attached garage spaces: 2
- Uncovered spaces: 4
Features
- Patio & porch: Deck - Wood
- Exterior features: Deck - Wood, Pool - Above Ground
- Has private pool: Yes
- Pool features: Above Ground
Lot
- Size: 1.16 Acres
- Features: Wooded, Sloped
Details
- Parcel number: M:110 B:000 L:0155072,1701463
- Zoning: RES
Construction
Type & style
- Home type: SingleFamily
- Architectural style: Contemporary
- Property subtype: Single Family Residence
Materials
- Frame
- Foundation: Concrete Perimeter
- Roof: Shingle
Condition
- Year built: 1988
Utilities & green energy
- Electric: Circuit Breakers
- Sewer: Private Sewer
- Water: Private
- Utilities for property: for Electric Range, for Electric Dryer, Washer Hookup
Community & neighborhood
Community
- Community features: Shopping, Park, Walk/Jog Trails, Conservation Area, Highway Access
Location
- Region: Sturbridge
Other
Other facts
- Road surface type: Paved
Price history
| Date | Event | Price |
|---|---|---|
| 7/25/2024 | Sold | $520,000-1.7%$187/sqft |
Source: MLS PIN #73210579 Report a problem | ||
| 6/10/2024 | Contingent | $529,000$190/sqft |
Source: MLS PIN #73210579 Report a problem | ||
| 5/15/2024 | Price change | $529,000-4.5%$190/sqft |
Source: MLS PIN #73210579 Report a problem | ||
| 4/26/2024 | Price change | $553,700-1.8%$199/sqft |
Source: MLS PIN #73210579 Report a problem | ||
| 4/23/2024 | Listed for sale | $563,700$203/sqft |
Source: MLS PIN #73210579 Report a problem | ||
Public tax history
| Year | Property taxes | Tax assessment |
|---|---|---|
| 2025 | $9,886 +5.4% | $620,600 +9.1% |
| 2024 | $9,380 +2.8% | $568,800 +12.7% |
| 2023 | $9,124 +13.2% | $504,900 +19.2% |
Find assessor info on the county website
Neighborhood: 01566
Nearby schools
GreatSchools rating
- 6/10Burgess Elementary SchoolGrades: PK-6Distance: 3.6 mi
- 5/10Tantasqua Regional Jr High SchoolGrades: 7-8Distance: 2.5 mi
- 8/10Tantasqua Regional Sr High SchoolGrades: 9-12Distance: 2.7 mi
Get a cash offer in 3 minutes
Find out how much your home could sell for in as little as 3 minutes with a no-obligation cash offer.
Estimated market value$555,700
Get a cash offer in 3 minutes
Find out how much your home could sell for in as little as 3 minutes with a no-obligation cash offer.
Estimated market value
$555,700

