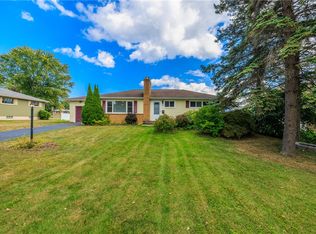Closed
$287,750
72 Alger Dr, Rochester, NY 14624
4beds
2,118sqft
Single Family Residence
Built in 1980
0.42 Acres Lot
$311,700 Zestimate®
$136/sqft
$3,120 Estimated rent
Maximize your home sale
Get more eyes on your listing so you can sell faster and for more.
Home value
$311,700
$296,000 - $327,000
$3,120/mo
Zestimate® history
Loading...
Owner options
Explore your selling options
What's special
Welcome to 72 Alger Drive where simplicity and contemporary comforts are on full display. This updated and meticulously maintained property has ample space for anyone looking to stretch out. With four large-sized bedrooms, one and a half bathrooms there is plenty of space for you and your guest. Recently updated kitchen, floors, roof, and so much more! Your new home awaits. Don’t wait, don’t hesitate, this property will be gone before you know it.
Zillow last checked: 8 hours ago
Listing updated: July 10, 2023 at 07:03am
Listed by:
Ryan E. Jenerson 585-756-3110,
Keller Williams Realty Greater Rochester
Bought with:
Corbin Luta, 10401321894
Keller Williams Realty Greater Rochester
Source: NYSAMLSs,MLS#: R1463377 Originating MLS: Rochester
Originating MLS: Rochester
Facts & features
Interior
Bedrooms & bathrooms
- Bedrooms: 4
- Bathrooms: 2
- Full bathrooms: 1
- 1/2 bathrooms: 1
- Main level bathrooms: 1
Heating
- Gas, Forced Air
Cooling
- Central Air
Appliances
- Included: Dryer, Dishwasher, Gas Oven, Gas Range, Gas Water Heater, Microwave, Refrigerator, Washer
- Laundry: In Basement
Features
- Ceiling Fan(s), Dry Bar, Separate/Formal Dining Room, Eat-in Kitchen, Separate/Formal Living Room, Granite Counters, Hot Tub/Spa, Living/Dining Room, Sliding Glass Door(s)
- Flooring: Hardwood, Laminate, Marble, Tile, Varies
- Doors: Sliding Doors
- Basement: Full,Sump Pump
- Has fireplace: No
Interior area
- Total structure area: 2,118
- Total interior livable area: 2,118 sqft
Property
Parking
- Total spaces: 2
- Parking features: Attached, Electricity, Garage, Garage Door Opener
- Attached garage spaces: 2
Features
- Levels: Two
- Stories: 2
- Patio & porch: Deck, Open, Patio, Porch
- Exterior features: Blacktop Driveway, Deck, Fully Fenced, Hot Tub/Spa, Pool, Patio
- Pool features: In Ground
- Has spa: Yes
- Spa features: Hot Tub
- Fencing: Full
Lot
- Size: 0.42 Acres
- Dimensions: 165 x 109
- Features: Residential Lot
Details
- Additional structures: Shed(s), Storage
- Parcel number: 2622001332000004020000
- Special conditions: Standard
Construction
Type & style
- Home type: SingleFamily
- Architectural style: Colonial,Two Story
- Property subtype: Single Family Residence
Materials
- Brick, Vinyl Siding, Copper Plumbing, PEX Plumbing
- Foundation: Block
- Roof: Asphalt
Condition
- Resale
- Year built: 1980
Utilities & green energy
- Electric: Circuit Breakers
- Sewer: Connected
- Water: Connected, Public
- Utilities for property: Sewer Connected, Water Connected
Green energy
- Energy efficient items: Appliances, HVAC
Community & neighborhood
Security
- Security features: Security System Owned
Location
- Region: Rochester
- Subdivision: Pine Vly Sec 02
Other
Other facts
- Listing terms: Cash,FHA,VA Loan
Price history
| Date | Event | Price |
|---|---|---|
| 6/28/2023 | Sold | $287,750-3.8%$136/sqft |
Source: | ||
| 4/17/2023 | Pending sale | $299,000$141/sqft |
Source: | ||
| 4/6/2023 | Listed for sale | $299,000+84.6%$141/sqft |
Source: | ||
| 8/13/2013 | Sold | $161,940$76/sqft |
Source: Public Record Report a problem | ||
Public tax history
| Year | Property taxes | Tax assessment |
|---|---|---|
| 2024 | -- | $291,300 +54.9% |
| 2023 | -- | $188,100 |
| 2022 | -- | $188,100 |
Find assessor info on the county website
Neighborhood: 14624
Nearby schools
GreatSchools rating
- 8/10Florence Brasser SchoolGrades: K-5Distance: 1.1 mi
- 5/10Gates Chili Middle SchoolGrades: 6-8Distance: 2.5 mi
- 4/10Gates Chili High SchoolGrades: 9-12Distance: 2.7 mi
Schools provided by the listing agent
- District: Gates Chili
Source: NYSAMLSs. This data may not be complete. We recommend contacting the local school district to confirm school assignments for this home.
