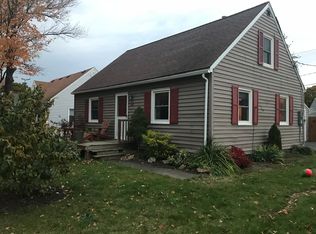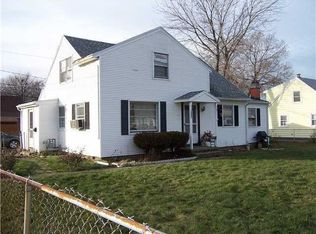Closed
$160,000
72 Alden Rd, Rochester, NY 14626
3beds
1,152sqft
Single Family Residence
Built in 1948
6,760.51 Square Feet Lot
$194,000 Zestimate®
$139/sqft
$1,819 Estimated rent
Home value
$194,000
$180,000 - $208,000
$1,819/mo
Zestimate® history
Loading...
Owner options
Explore your selling options
What's special
Welcome to 72 Alden Road! This charming 3 bedroom 2 full bathroom Cape Cod home is updated and filled with upgrades! The bright and open layout is perfect for entertaining! The living room leads into the dining room. Fully applianced kitchen! 1st floor bedroom. Upstairs offers 2 bedrooms, another full bathroom and walk in closet. Updated flooring and paint throughout! Vinyl windows, 1st floor all windows redone in 2012. Washer & dryer included! Full house security with fire system. Nest thermostat staying. Wiring is all set up for EV charging port with outdoor box! Maintenance free exterior with deck on the front and back of home. Detached garage! Pride in ownership shows in this must see home!**Delayed Negotiations until Monday 1/23/23 @ Noon.
Zillow last checked: 8 hours ago
Listing updated: April 19, 2023 at 10:56am
Listed by:
Julia L. Hickey 585-781-4249,
WCI Realty
Bought with:
Julia L. Hickey, 10301215893
WCI Realty
Source: NYSAMLSs,MLS#: R1451331 Originating MLS: Rochester
Originating MLS: Rochester
Facts & features
Interior
Bedrooms & bathrooms
- Bedrooms: 3
- Bathrooms: 2
- Full bathrooms: 2
- Main level bathrooms: 1
- Main level bedrooms: 1
Heating
- Gas
Cooling
- Central Air
Appliances
- Included: Dishwasher, Gas Cooktop, Gas Water Heater, Microwave, Refrigerator
Features
- Separate/Formal Dining Room, Eat-in Kitchen, Separate/Formal Living Room, Window Treatments, Bedroom on Main Level
- Flooring: Hardwood, Other, See Remarks, Varies
- Windows: Drapes, Thermal Windows
- Basement: Crawl Space
- Has fireplace: No
Interior area
- Total structure area: 1,152
- Total interior livable area: 1,152 sqft
Property
Parking
- Total spaces: 1
- Parking features: Detached, Garage
- Garage spaces: 1
Features
- Patio & porch: Deck, Open, Porch
- Exterior features: Blacktop Driveway, Deck, Fully Fenced
- Fencing: Full
Lot
- Size: 6,760 sqft
- Dimensions: 52 x 130
- Features: Residential Lot
Details
- Parcel number: 2628000741500003026000
- Special conditions: Standard
Construction
Type & style
- Home type: SingleFamily
- Architectural style: Cape Cod
- Property subtype: Single Family Residence
Materials
- Vinyl Siding, Copper Plumbing
- Foundation: Block
Condition
- Resale
- Year built: 1948
Utilities & green energy
- Electric: Circuit Breakers
- Sewer: Connected
- Water: Connected, Public
- Utilities for property: Sewer Connected, Water Connected
Community & neighborhood
Location
- Region: Rochester
- Subdivision: Ridge Road
Other
Other facts
- Listing terms: Cash,Conventional,FHA,VA Loan
Price history
| Date | Event | Price |
|---|---|---|
| 4/13/2023 | Listing removed | -- |
Source: NYSAMLSs #R1463420 Report a problem | ||
| 4/7/2023 | Listed for rent | $1,000$1/sqft |
Source: NYSAMLSs #R1463420 Report a problem | ||
| 4/5/2023 | Sold | $160,000+33.4%$139/sqft |
Source: | ||
| 1/24/2023 | Pending sale | $119,900$104/sqft |
Source: | ||
| 1/18/2023 | Listed for sale | $119,900+53.9%$104/sqft |
Source: | ||
Public tax history
| Year | Property taxes | Tax assessment |
|---|---|---|
| 2024 | -- | $102,600 |
| 2023 | -- | $102,600 +19.3% |
| 2022 | -- | $86,000 |
Find assessor info on the county website
Neighborhood: 14626
Nearby schools
GreatSchools rating
- NAHolmes Road Elementary SchoolGrades: K-2Distance: 0.6 mi
- 3/10Olympia High SchoolGrades: 6-12Distance: 1.1 mi
- 5/10Buckman Heights Elementary SchoolGrades: 3-5Distance: 1 mi
Schools provided by the listing agent
- District: Greece
Source: NYSAMLSs. This data may not be complete. We recommend contacting the local school district to confirm school assignments for this home.

