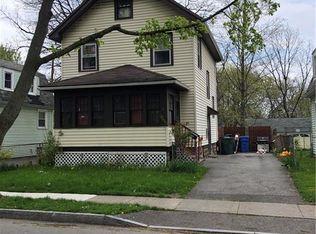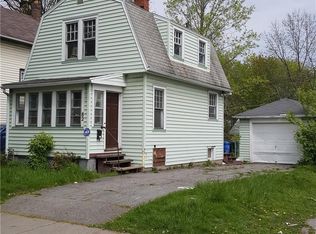Closed
$123,000
72 Alberta St, Rochester, NY 14619
2beds
792sqft
Single Family Residence
Built in 1910
3,049.2 Square Feet Lot
$126,600 Zestimate®
$155/sqft
$1,261 Estimated rent
Maximize your home sale
Get more eyes on your listing so you can sell faster and for more.
Home value
$126,600
$118,000 - $137,000
$1,261/mo
Zestimate® history
Loading...
Owner options
Explore your selling options
What's special
Welcome to this charming 19th Ward beauty! A perfect home for first-time buyers or investment opportunity. Start your mornings or wind down your evenings on the inviting enclosed front porch—perfect for those lazy summer days. Inside, you’ll find a spacious living room that stretches the full width of the house, matched by an equally roomy primary bedroom upstairs. Gleaming refinished hardwood floors flow through the living and dining rooms, where you’ll also find lovely built-in curios and a stylish new contemporary chandelier. The updated kitchen features luxury vinyl tile flooring, a fresh countertop, a sleek black faucet set, and a gorgeous contoured subway tile backsplash for that modern touch. Upstairs, the bathroom has been beautifully refreshed with ceramic tile in a stunning Carrara marble finish, accented with a sea glass decorative insert, plus new luxury vinyl tile flooring. This home also offers maintenance-free exterior siding, vinyl replacement windows throughout, and glass block windows in the basement. Updates include: all new appliances (2021),electric service (2022),furnace (2023),central air & roof (2024). Come see it—and fall in love! Delayed negotiations 4/29.
Zillow last checked: 8 hours ago
Listing updated: June 27, 2025 at 12:17pm
Listed by:
Jay L Sackett 585-721-7680,
Keller Williams Realty Greater Rochester
Bought with:
Sheniel Chelsie Barrington, 10401387830
Keller Williams Realty Greater Rochester
Source: NYSAMLSs,MLS#: R1600716 Originating MLS: Rochester
Originating MLS: Rochester
Facts & features
Interior
Bedrooms & bathrooms
- Bedrooms: 2
- Bathrooms: 1
- Full bathrooms: 1
Bedroom 1
- Level: Second
Bedroom 1
- Level: Second
Bedroom 2
- Level: Second
Bedroom 2
- Level: Second
Dining room
- Level: First
Dining room
- Level: First
Kitchen
- Level: First
Kitchen
- Level: First
Living room
- Level: First
Living room
- Level: First
Heating
- Geothermal, Forced Air
Cooling
- Central Air
Appliances
- Included: Dryer, Exhaust Fan, Gas Oven, Gas Range, Gas Water Heater, Refrigerator, Range Hood, Washer
- Laundry: In Basement
Features
- Separate/Formal Dining Room, Separate/Formal Living Room
- Flooring: Carpet, Hardwood, Laminate, Varies
- Basement: Full
- Has fireplace: No
Interior area
- Total structure area: 792
- Total interior livable area: 792 sqft
Property
Parking
- Parking features: No Garage
Features
- Levels: Two
- Stories: 2
- Patio & porch: Enclosed, Porch
- Exterior features: Blacktop Driveway
Lot
- Size: 3,049 sqft
- Dimensions: 39 x 76
- Features: Rectangular, Rectangular Lot, Residential Lot
Details
- Additional structures: Shed(s), Storage
- Parcel number: 26140012064000020120000000
- Special conditions: Standard
Construction
Type & style
- Home type: SingleFamily
- Architectural style: Cape Cod,Two Story
- Property subtype: Single Family Residence
Materials
- Aluminum Siding, Attic/Crawl Hatchway(s) Insulated, Vinyl Siding, Copper Plumbing
- Foundation: Block
- Roof: Asphalt
Condition
- Resale
- Year built: 1910
Utilities & green energy
- Sewer: Connected
- Water: Connected, Public
- Utilities for property: High Speed Internet Available, Sewer Connected, Water Connected
Community & neighborhood
Location
- Region: Rochester
- Subdivision: L C Mc Masters
Other
Other facts
- Listing terms: Cash,Conventional,FHA,VA Loan
Price history
| Date | Event | Price |
|---|---|---|
| 6/27/2025 | Sold | $123,000+24.2%$155/sqft |
Source: | ||
| 4/29/2025 | Pending sale | $99,000$125/sqft |
Source: | ||
| 4/24/2025 | Listed for sale | $99,000+41.6%$125/sqft |
Source: | ||
| 4/21/2021 | Sold | $69,900-17.7%$88/sqft |
Source: Public Record Report a problem | ||
| 12/16/2020 | Listing removed | $84,900$107/sqft |
Source: RACE Properties LLC #R1311549 Report a problem | ||
Public tax history
| Year | Property taxes | Tax assessment |
|---|---|---|
| 2024 | -- | $79,800 +19.8% |
| 2023 | -- | $66,600 |
| 2022 | -- | $66,600 |
Find assessor info on the county website
Neighborhood: 19th Ward
Nearby schools
GreatSchools rating
- 3/10School 16 John Walton SpencerGrades: PK-6Distance: 0.3 mi
- 3/10Joseph C Wilson Foundation AcademyGrades: K-8Distance: 0.7 mi
- 6/10Rochester Early College International High SchoolGrades: 9-12Distance: 0.7 mi
Schools provided by the listing agent
- District: Rochester
Source: NYSAMLSs. This data may not be complete. We recommend contacting the local school district to confirm school assignments for this home.

