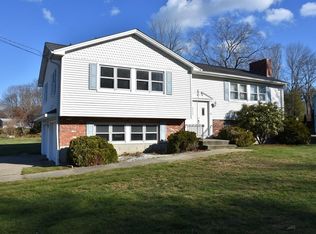OFFER DEADLINE: MONDAY, APRIL 8th @ 6:00PM. Welcome home to 72 Airport Rd in Dudley where you'll enjoy lots of natural light in every rm. This wonderful home has numerous updates & needs nothing except for you to move in. The spacious main level features beautiful hardwoods, an updated kitchen & a great open space for the DR/LR as well as 3BRs all w great closet space. The finished LL has a front to back family rm which would be ideal for a play rm, teen hang out area or a media rm. The fenced in yard is perfect for summertime cookouts where you could set up a net for a fun game of volleyball or put up two nets & play soccer! For the dog lovers, your dog will love this yard for playing fetch. If you enjoy a nice summer evening storm, you can do so from under the covered upper deck (yes, there are 2 decks!) while enjoying an evening cocktail. This house has great storage & a large 2 car garage. If you golf, it's just 3 houses away from Dudley Hill Golf Club!
This property is off market, which means it's not currently listed for sale or rent on Zillow. This may be different from what's available on other websites or public sources.

