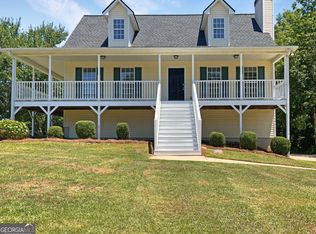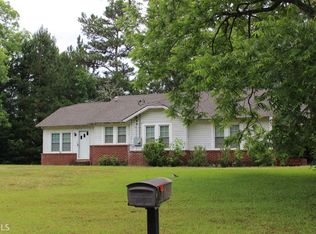Welcome Home to this hard to find Step less Ranch that has all the farmhouse charm! Every inch of this home has been beautifully updated from hardwood floors, new fixtures, new carpet, shiplap, and SO much more! The spacious master bedroom greets you with trey ceilings, a huge walk in closet, his/her sinks and an inviting soaking tub! With an open concept kitchen that offers plenty of cabinet space and an eat in dining space with built in seating/storage this home has it all! The backyard is an entertainers oasis! No expense was spared into creating this backyard masterpiece! This home is also very easy maintenance with vinyl siding, new gutters, newer roof, and newer HVAC system this home will not last!
This property is off market, which means it's not currently listed for sale or rent on Zillow. This may be different from what's available on other websites or public sources.

