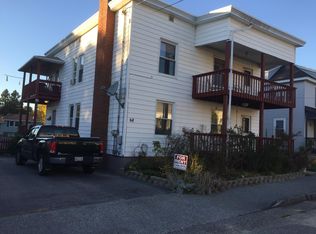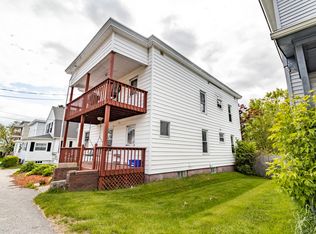Closed
$220,000
72 Acadia Avenue, Lewiston, ME 04240
3beds
1,152sqft
Single Family Residence
Built in 1922
6,098.4 Square Feet Lot
$252,900 Zestimate®
$191/sqft
$2,038 Estimated rent
Home value
$252,900
$235,000 - $271,000
$2,038/mo
Zestimate® history
Loading...
Owner options
Explore your selling options
What's special
Charming 3-bed, 1-bath home boasting hardwood floors, freshly painted walls, and abundant natural light throughout. Enjoy the open floor plan, front farmer's porch, and rear 3-season sun porch leading to a spacious deck overlooking a lovely backyard. Centrally located, mere moments from shopping, hospital, and the turnpike. Your ideal blend of comfort and convenience awaits!
Zillow last checked: 8 hours ago
Listing updated: January 17, 2025 at 07:08pm
Listed by:
Fontaine Family-The Real Estate Leader 207-784-3800
Bought with:
Realty ONE Group - Compass
Source: Maine Listings,MLS#: 1589144
Facts & features
Interior
Bedrooms & bathrooms
- Bedrooms: 3
- Bathrooms: 1
- Full bathrooms: 1
Bedroom 1
- Level: Second
- Area: 120.45 Square Feet
- Dimensions: 10.65 x 11.31
Bedroom 2
- Level: Second
- Area: 112.37 Square Feet
- Dimensions: 9.38 x 11.98
Bedroom 3
- Level: Second
- Area: 136.07 Square Feet
- Dimensions: 11.73 x 11.6
Dining room
- Level: First
- Area: 114.11 Square Feet
- Dimensions: 12.27 x 9.3
Kitchen
- Level: First
- Area: 182.79 Square Feet
- Dimensions: 13.45 x 13.59
Living room
- Level: First
- Area: 146.79 Square Feet
- Dimensions: 10.5 x 13.98
Sunroom
- Level: First
- Area: 83.72 Square Feet
- Dimensions: 5.63 x 14.87
Heating
- Forced Air
Cooling
- None
Appliances
- Included: Electric Range, Refrigerator
Features
- Flooring: Laminate, Tile, Wood
- Basement: Interior Entry,Full,Unfinished
- Has fireplace: No
Interior area
- Total structure area: 1,152
- Total interior livable area: 1,152 sqft
- Finished area above ground: 1,152
- Finished area below ground: 0
Property
Parking
- Parking features: Gravel, 1 - 4 Spaces
Features
- Levels: Multi/Split
- Patio & porch: Deck
Lot
- Size: 6,098 sqft
- Features: Near Shopping, Near Turnpike/Interstate, Neighborhood, Level, Open Lot, Rolling Slope, Landscaped
Details
- Parcel number: LEWIM176L027
- Zoning: NCA
- Other equipment: DSL
Construction
Type & style
- Home type: SingleFamily
- Architectural style: Federal,New Englander,Other
- Property subtype: Single Family Residence
Materials
- Wood Frame, Vinyl Siding
- Roof: Pitched,Shingle
Condition
- Year built: 1922
Utilities & green energy
- Electric: Circuit Breakers
- Sewer: Public Sewer
- Water: Public
Community & neighborhood
Location
- Region: Lewiston
Other
Other facts
- Road surface type: Paved
Price history
| Date | Event | Price |
|---|---|---|
| 7/19/2024 | Sold | $220,000+2.3%$191/sqft |
Source: | ||
| 6/17/2024 | Pending sale | $215,000$187/sqft |
Source: | ||
| 6/10/2024 | Listed for sale | $215,000$187/sqft |
Source: | ||
| 6/5/2024 | Contingent | $215,000$187/sqft |
Source: | ||
| 6/5/2024 | Listed for sale | $215,000$187/sqft |
Source: | ||
Public tax history
| Year | Property taxes | Tax assessment |
|---|---|---|
| 2024 | $2,253 +5.9% | $70,920 |
| 2023 | $2,128 +5.3% | $70,920 |
| 2022 | $2,021 +0.8% | $70,920 |
Find assessor info on the county website
Neighborhood: 04240
Nearby schools
GreatSchools rating
- 1/10Robert V. Connors Elementary SchoolGrades: PK-6Distance: 0.4 mi
- 1/10Lewiston Middle SchoolGrades: 7-8Distance: 1.3 mi
- 2/10Lewiston High SchoolGrades: 9-12Distance: 0.7 mi

Get pre-qualified for a loan
At Zillow Home Loans, we can pre-qualify you in as little as 5 minutes with no impact to your credit score.An equal housing lender. NMLS #10287.
Sell for more on Zillow
Get a free Zillow Showcase℠ listing and you could sell for .
$252,900
2% more+ $5,058
With Zillow Showcase(estimated)
$257,958
