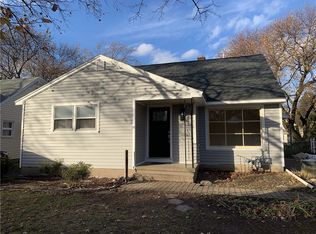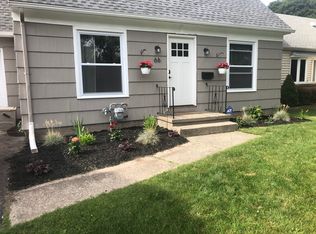VERY NICE VINYL SIDED 4 BEDROOM, 1.5 BATH CAPE COD IN ONE OF THE MOST POPULAR EAST IRONDEQUOIT NEIGHBORHOODS*VERY SOLID MECHANICS HIGHLIGHTED BY NEW CENTRAL AIR AND A RHEEM HI-EFFICIENCY FURNACE BOTH IN AUGUST 2008*ROOF IS 10 YEARS YOUNG AND WAS A TOTAL TEAR OFF*HW HEATER 2011*MOSTLY ALL THERMOPANE WINDOWS*NEW ELECTRIC CIRCUIT BREAKER PANEL 2008, HEAT AND A/C UPSTAIRS FOR THE 2 BEDROOMS SUPPLIED BY 2 MITSUBISHI HEAT PUMP UNITS AS WELL AS FORCED AIR GAS HEAT*BASEMENT PARTIALLY FINISHED WITH MUCH MORE POTENTIAL*ALL APPLIANCES WILL REMAIN PLUS THE WASHER,DRYER AND FREEZER IN BASEMENT*KITCHEN HAS NICE DINING AREA*SPACIOUS LIVING ROOM TOO! NEEDS YOUR PERSONAL TOUCHES & SOME UPDATING TO CALL THIS HOME!VERY CONVENIENT LOCATION WALKING DISTANCE TO WEGMANS, THEATER AND OTHER SHOPPING*JUMP RIGHT ONTO ROUTE 104 AND 590 BOTH WITHIN A COUPLE MINUTES*DON'T MISS THIS ONE-SEE IT TODAY!
This property is off market, which means it's not currently listed for sale or rent on Zillow. This may be different from what's available on other websites or public sources.

