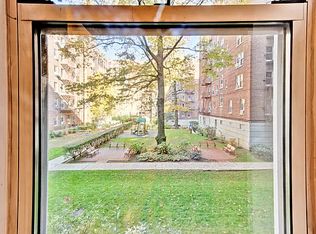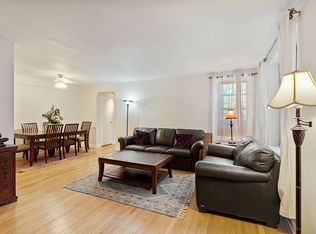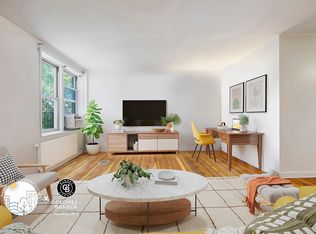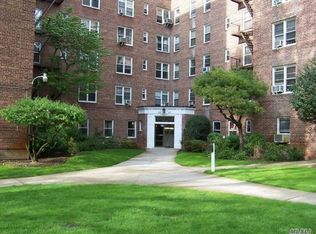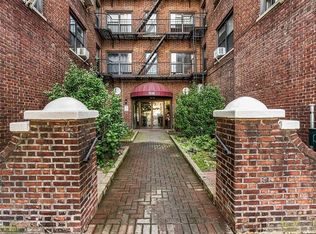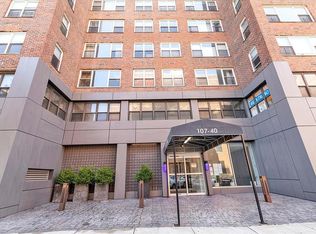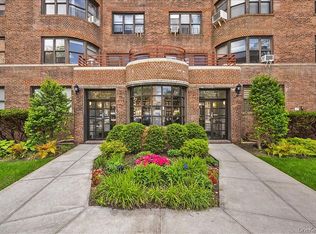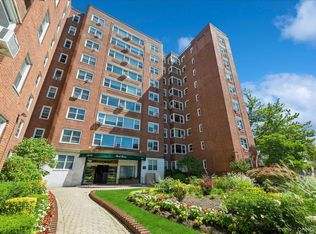Discover the charm of Forest Hills with this inviting 2-bedroom, 1-bathroom apartment at Willow Glen. This unit features a smart, efficient layout that maximizes space and comfort. Step inside to find a spacious living room leading to a cozy dining area and a functional eat-in kitchen. The apartment includes two well-sized bedrooms, each equipped with ample closet space, ensuring a clutter-free living environment. The practical design extends throughout the home, providing a comfortable and airy atmosphere. Additional building amenities include a doorman, laundry facilities, and a beautifully landscaped courtyard, all designed to enhance the quality of life for residents. With its prime location, residents have easy access to local shops, restaurants, and multiple transportation options, making this co-op not just a place to live, but a place to thrive. This unit is perfect for those seeking a balance of comfort and convenience in one of New York's most sought-after neighborhoods.
Active
Price cut: $1K (11/21)
$417,000
72-81 113th St APT 3V, Flushing, NY 11375
2beds
--sqft
Coop
Built in 1950
-- sqft lot
$424,300 Zestimate®
$--/sqft
$1,233/mo HOA
What's special
Beautifully landscaped courtyardWell-sized bedroomsCozy dining areaSmart efficient layoutAmple closet spaceFunctional eat-in kitchen
- 111 days |
- 731 |
- 29 |
Zillow last checked: 8 hours ago
Listing updated: December 14, 2025 at 09:59am
Listing by:
Daniel Gale Sotheby's International Realty 347-762-7253,
Tsung Mou Hsieh
Source: StreetEasy,MLS#: S1787280
Tour with a local agent
Facts & features
Interior
Bedrooms & bathrooms
- Bedrooms: 2
- Bathrooms: 1
- Full bathrooms: 1
Interior area
- Total structure area: 0
Property
Details
- Parcel number: 02251000240527183V
- Special conditions: Resale
Construction
Type & style
- Home type: Cooperative
- Property subtype: Coop
Condition
- Year built: 1950
Community & HOA
Community
- Features: Doorman
- Security: Doorman
- Subdivision: Forest Hills
HOA
- Has HOA: Yes
- Amenities included: Elevator(s)
- Services included: Maintenance
- HOA fee: $1,233 monthly
Location
- Region: Flushing
Financial & listing details
- Date on market: 9/1/2025
Estimated market value
$424,300
$403,000 - $446,000
$2,932/mo
Price history
Price history
| Date | Event | Price |
|---|---|---|
| 11/21/2025 | Price change | $417,000-0.2% |
Source: | ||
| 6/18/2025 | Price change | $418,000-0.2% |
Source: | ||
| 4/9/2025 | Price change | $419,000-0.2% |
Source: | ||
| 11/25/2024 | Listed for sale | $420,000 |
Source: StreetEasy #S1723397 Report a problem | ||
| 10/22/2024 | Contingent | $420,000 |
Source: StreetEasy #S1723397 Report a problem | ||
Public tax history
BuyAbility℠ payment
Estimated monthly payment
Boost your down payment with 6% savings match
Earn up to a 6% match & get a competitive APY with a *. Zillow has partnered with to help get you home faster.
Learn more*Terms apply. Match provided by Foyer. Account offered by Pacific West Bank, Member FDIC.Climate risks
Neighborhood: Forest Hills
Nearby schools
GreatSchools rating
- 8/10Ps 196 Grand Central ParkwayGrades: PK-5Distance: 0.2 mi
- 8/10Jhs 157 Stephen A HalseyGrades: 6-9Distance: 1.2 mi
- 3/10Hillcrest High SchoolGrades: 9-12Distance: 1.9 mi
- Loading
- Loading
