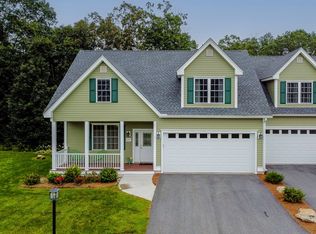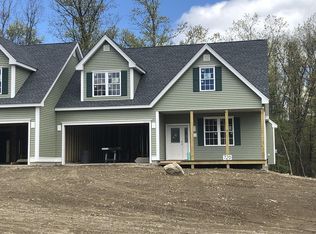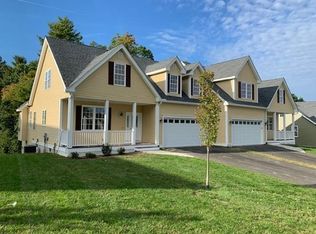Sold for $900,000 on 07/24/24
$900,000
72-72 Hummingbird Ln #B, Groton, MA 01450
3beds
2,800sqft
Condominium
Built in 2019
-- sqft lot
$-- Zestimate®
$321/sqft
$4,042 Estimated rent
Home value
Not available
Estimated sales range
Not available
$4,042/mo
Zestimate® history
Loading...
Owner options
Explore your selling options
What's special
"Better than new" single-family detached condo with 9ft ceilings on the first floor, offering privacy and a sun-filled deck on a one-of-a-kind lot abutting conservation. Buyers seeking an open-concept layout will appreciate the superior design choices, including Wolf gas range, quartz counters, and custom cabinetry. The sellers have enhanced the home with built-ins, lighting, and custom window treatments. The first floor features a chef's kitchen, a living room with a gas fireplace and custom built-ins, and a stunning master suite with a walk-in closet and luxurious master bath.A sun-filled office, half bath, and designated laundry room complete the first floor. Upstairs, two large bedrooms, a full bath with tile and quartz, and additional walk-in storage could be finished or exceptional storage.Outside, the exterior is perfection with a private rear deck and a 2-car garage, all nestled in the sought-after Robin Hill Estates, a premier Groton 55+ community known for its great location.
Zillow last checked: 8 hours ago
Listing updated: July 24, 2024 at 10:47am
Listed by:
Jenepher Spencer 978-618-5262,
Coldwell Banker Realty - Westford 978-692-2121
Bought with:
Heidi Sharry
Compass
Source: MLS PIN,MLS#: 73228093
Facts & features
Interior
Bedrooms & bathrooms
- Bedrooms: 3
- Bathrooms: 3
- Full bathrooms: 2
- 1/2 bathrooms: 1
Primary bedroom
- Features: Bathroom - 3/4, Ceiling Fan(s), Walk-In Closet(s), Flooring - Hardwood
- Level: First
- Area: 228.85
- Dimensions: 14.08 x 16.25
Bedroom 2
- Features: Walk-In Closet(s), Flooring - Wall to Wall Carpet
- Level: Second
- Area: 350.17
- Dimensions: 22 x 15.92
Bedroom 3
- Features: Closet, Flooring - Wall to Wall Carpet, Attic Access
- Level: Second
- Area: 244.38
- Dimensions: 21.25 x 11.5
Primary bathroom
- Features: Yes
Bathroom 1
- Features: Bathroom - 3/4, Bathroom - Double Vanity/Sink, Flooring - Stone/Ceramic Tile, Countertops - Stone/Granite/Solid
- Level: First
- Area: 152.57
- Dimensions: 14.08 x 10.83
Bathroom 2
- Features: Bathroom - Half, Flooring - Stone/Ceramic Tile, Countertops - Stone/Granite/Solid
- Level: First
- Area: 45.38
- Dimensions: 5.5 x 8.25
Bathroom 3
- Features: Bathroom - Full, Bathroom - With Tub & Shower, Closet, Flooring - Stone/Ceramic Tile, Countertops - Stone/Granite/Solid
- Level: Second
- Area: 84.86
- Dimensions: 7.83 x 10.83
Dining room
- Features: Flooring - Hardwood
Kitchen
- Features: Flooring - Hardwood, Dining Area, Pantry, Countertops - Stone/Granite/Solid, Kitchen Island, Cabinets - Upgraded, Deck - Exterior, Exterior Access, Open Floorplan, Recessed Lighting, Slider, Stainless Steel Appliances, Gas Stove, Lighting - Pendant
- Level: First
- Area: 329
- Dimensions: 21 x 15.67
Living room
- Features: Ceiling Fan(s), Closet/Cabinets - Custom Built, Open Floorplan, Recessed Lighting
- Level: First
- Area: 316.88
- Dimensions: 19.5 x 16.25
Office
- Features: Closet/Cabinets - Custom Built, Flooring - Hardwood
- Level: First
- Area: 126.75
- Dimensions: 14.08 x 9
Heating
- Forced Air
Cooling
- Central Air
Appliances
- Laundry: Flooring - Stone/Ceramic Tile, Electric Dryer Hookup, Washer Hookup, First Floor, In Unit
Features
- Closet/Cabinets - Custom Built, Home Office
- Flooring: Wood, Tile, Carpet, Flooring - Hardwood
- Windows: Insulated Windows, Screens
- Has basement: Yes
- Number of fireplaces: 1
- Fireplace features: Living Room
Interior area
- Total structure area: 2,800
- Total interior livable area: 2,800 sqft
Property
Parking
- Total spaces: 6
- Parking features: Attached, Garage Door Opener, Paved
- Attached garage spaces: 2
- Uncovered spaces: 4
Features
- Patio & porch: Porch, Deck - Wood, Patio - Enclosed
- Exterior features: Porch, Deck - Wood, Patio - Enclosed, Screens, Rain Gutters, Professional Landscaping, Sprinkler System
Details
- Parcel number: M:120 B:2 L:405B,5039545
- Zoning: res
Construction
Type & style
- Home type: Condo
- Property subtype: Condominium
Materials
- Frame
- Roof: Shingle
Condition
- Year built: 2019
Utilities & green energy
- Electric: Circuit Breakers, 200+ Amp Service
- Sewer: Public Sewer
- Water: Public
- Utilities for property: for Gas Range, for Gas Oven, for Electric Dryer, Washer Hookup, Icemaker Connection
Green energy
- Energy efficient items: Thermostat
Community & neighborhood
Community
- Community features: Shopping, Pool, Tennis Court(s), Park, Walk/Jog Trails, Stable(s), Golf, Medical Facility, Bike Path, Conservation Area, Highway Access, House of Worship, Private School, Public School, Adult Community
Senior living
- Senior community: Yes
Location
- Region: Groton
HOA & financial
HOA
- HOA fee: $475 monthly
- Services included: Insurance, Maintenance Structure, Road Maintenance, Maintenance Grounds, Snow Removal, Trash, Reserve Funds
Price history
| Date | Event | Price |
|---|---|---|
| 7/24/2024 | Sold | $900,000+5.9%$321/sqft |
Source: MLS PIN #73228093 | ||
| 4/24/2024 | Listed for sale | $850,000+23.2%$304/sqft |
Source: MLS PIN #73228093 | ||
| 5/28/2021 | Sold | $689,900$246/sqft |
Source: MLS PIN #72795318 | ||
Public tax history
Tax history is unavailable.
Neighborhood: 01450
Nearby schools
GreatSchools rating
- 6/10Groton Dunstable Regional Middle SchoolGrades: 5-8Distance: 3.6 mi
- 10/10Groton-Dunstable Regional High SchoolGrades: 9-12Distance: 5 mi
- 6/10Florence Roche SchoolGrades: K-4Distance: 3.6 mi

Get pre-qualified for a loan
At Zillow Home Loans, we can pre-qualify you in as little as 5 minutes with no impact to your credit score.An equal housing lender. NMLS #10287.


