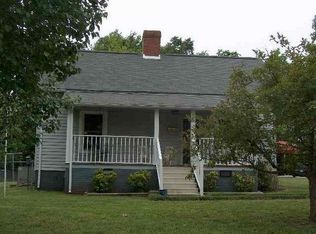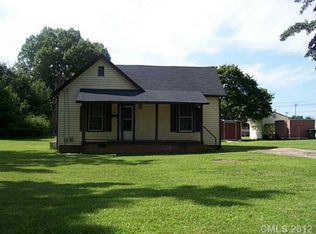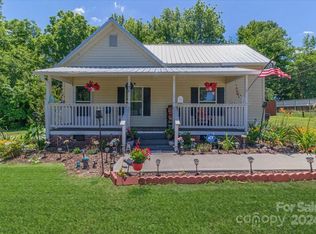Closed
$245,000
72 5th St, York, SC 29745
2beds
1,200sqft
Single Family Residence
Built in 1972
0.39 Acres Lot
$-- Zestimate®
$204/sqft
$1,644 Estimated rent
Home value
Not available
Estimated sales range
Not available
$1,644/mo
Zestimate® history
Loading...
Owner options
Explore your selling options
What's special
Exquisitely renovated, this charming ranch residence offers two bedrooms and two full bathrooms, ideally situated for easy access to Downtown York, the York Regional Complex, and the York Bike Trail system. Recent enhancements encompass new flooring throughout, upgraded vinyl siding, the addition of a second bathroom, and the enclosure of the laundry area. Boasting high ceilings and a spacious family room with two generously sized bedrooms, including a primary owner's suite with its own luxurious bathroom, this home provides ample comfort and style. Nestled on a private lot in a cul-de-sac street, it features a convenient carport and supplementary storage in the included shed. Zoned for the esteemed York Comprehensive High School, this property presents an exceptional opportunity. Schedule your private viewing today to experience the allure of this remarkable home firsthand
Zillow last checked: 8 hours ago
Listing updated: June 20, 2024 at 10:59am
Listing Provided by:
Dean Hardy Dean.Hardy@eXpRealty.com,
EXP Realty LLC Rock Hill
Bought with:
Quincey Brouillette
Rinehart Realty Corporation
Source: Canopy MLS as distributed by MLS GRID,MLS#: 4137004
Facts & features
Interior
Bedrooms & bathrooms
- Bedrooms: 2
- Bathrooms: 2
- Full bathrooms: 2
- Main level bedrooms: 2
Primary bedroom
- Level: Main
Bedroom s
- Level: Main
Bathroom full
- Level: Main
Bathroom full
- Level: Main
Dining area
- Level: Main
Kitchen
- Level: Main
Laundry
- Level: Main
Living room
- Level: Main
Heating
- Heat Pump
Cooling
- Central Air
Appliances
- Included: Dishwasher, Oven, Refrigerator
- Laundry: Utility Room
Features
- Flooring: Carpet, Tile, Vinyl
- Has basement: No
Interior area
- Total structure area: 1,200
- Total interior livable area: 1,200 sqft
- Finished area above ground: 1,200
- Finished area below ground: 0
Property
Parking
- Total spaces: 2
- Parking features: Detached Carport
- Carport spaces: 2
Features
- Levels: One
- Stories: 1
- Patio & porch: Front Porch
Lot
- Size: 0.39 Acres
- Features: Cleared
Details
- Additional structures: Shed(s)
- Parcel number: 0701601087
- Zoning: RES
- Special conditions: Standard
Construction
Type & style
- Home type: SingleFamily
- Architectural style: Ranch
- Property subtype: Single Family Residence
Materials
- Vinyl
- Foundation: Crawl Space
- Roof: Metal
Condition
- New construction: No
- Year built: 1972
Utilities & green energy
- Sewer: Public Sewer
- Water: City
Community & neighborhood
Location
- Region: York
- Subdivision: Cannon Mills
Other
Other facts
- Listing terms: Cash,Conventional,FHA,USDA Loan,VA Loan
- Road surface type: Dirt, Concrete
Price history
| Date | Event | Price |
|---|---|---|
| 6/20/2024 | Sold | $245,000$204/sqft |
Source: | ||
| 5/13/2024 | Price change | $245,000-2%$204/sqft |
Source: | ||
| 5/7/2024 | Listed for sale | $250,000+247.2%$208/sqft |
Source: | ||
| 12/3/2021 | Sold | $72,000+22%$60/sqft |
Source: | ||
| 11/15/2021 | Pending sale | $59,000$49/sqft |
Source: | ||
Public tax history
| Year | Property taxes | Tax assessment |
|---|---|---|
| 2025 | -- | $9,460 +129% |
| 2024 | $744 -65.8% | $4,131 |
| 2023 | $2,174 +3% | $4,131 |
Find assessor info on the county website
Neighborhood: 29745
Nearby schools
GreatSchools rating
- 9/10Hunter Street Elementary SchoolGrades: PK-4Distance: 0.9 mi
- 3/10York Middle SchoolGrades: 7-8Distance: 2.3 mi
- 5/10York Comprehensive High SchoolGrades: 9-12Distance: 1 mi
Schools provided by the listing agent
- Elementary: Hunter Street
- Middle: York Intermediate
- High: York Comprehensive
Source: Canopy MLS as distributed by MLS GRID. This data may not be complete. We recommend contacting the local school district to confirm school assignments for this home.
Get pre-qualified for a loan
At Zillow Home Loans, we can pre-qualify you in as little as 5 minutes with no impact to your credit score.An equal housing lender. NMLS #10287.


