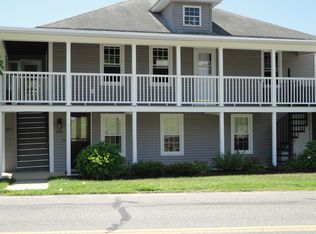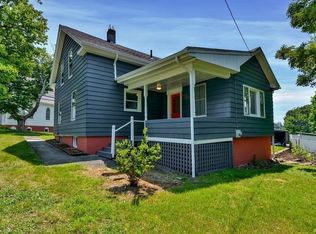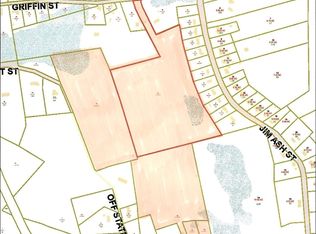Beautiful Multi Level, Split styled Home with 3 Beds, 2 1/2 Baths & 2 car Garage. This lot offers lots of Privacy yet not far from Town. Kitchen has both Casual & Formal Dining w/ tons of Storage all leading to a Formal Living Room. From the deck, overlook a large back yard & stone walls - great for Grilling, Play or Outdoor Relaxation. Architectural detailing can be found in the Front Door & Living Room windows. Gorgeous Hardwood Floors (2015) throughout the home. Tons of natural light. Finished Basement offers a potential Bonus Room, In-Law or Au-pair Suite with lots of storage. Many recent Updates include: Cherry Cabinet packed Kitchen w/ custom bells & whistles for that Gourmet Chef (2015), Stainless Steel Appliances with 4 burner Gas Range, Granite Counters, All Baths have new Sinks, Tile Floor, Bathtub/Shower Units & Vanities. Master Bed has new carpet (2018). This is part of a larger parcel that is also for sale.
This property is off market, which means it's not currently listed for sale or rent on Zillow. This may be different from what's available on other websites or public sources.



