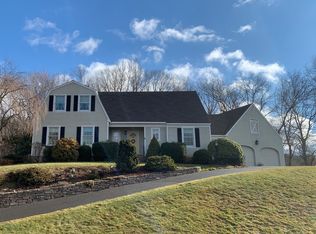Sold for $599,000 on 09/13/24
$599,000
71R Banta Lane, Durham, CT 06422
4beds
2,430sqft
Single Family Residence
Built in 1992
4.82 Acres Lot
$633,700 Zestimate®
$247/sqft
$3,743 Estimated rent
Home value
$633,700
$570,000 - $703,000
$3,743/mo
Zestimate® history
Loading...
Owner options
Explore your selling options
What's special
Escape to tranquility in this sprawling Mica Hills oasis! Nestled on nearly 5 acres, this 4-bedroom haven boasts a private side yard, perfect for creating your own hidden sanctuary. Unwind on the Trex deck, ideal for entertaining under the stars or simply basking in the sun or sip your morning coffee from the front porch. Step inside to a warm welcome - gleaming hardwood floors flow throughout the living, dining, and family room, where a cozy fireplace beckons on chilly nights. Oversized Anderson windows transform the home, bringing the beauty of Mica Hills right inside. Unleash your culinary creativity in the recently updated kitchen, featuring sleek Corian countertops. The luxurious primary suite awaits, offering a spa-like bathroom with a soaking tub and a luxurious shower. But wait, there's more! Upstairs is a large fourth bedroom perfect for creating your dream space. Transform it into a vibrant playroom for endless hours of fun, a dedicated media room for movie nights in, or a calming craft room to unleash your creativity. Peace of mind comes with a recently replaced roof (2019) offering years of worry-free protection. Picture yourself here - soaking in the tub, playing in the yard, or entertaining under the stars. This Mica Hills dream awaits! More interior photos coming soon.
Zillow last checked: 8 hours ago
Listing updated: October 01, 2024 at 02:00am
Listed by:
Debbie D. Huscher 860-918-4580,
William Raveis Real Estate 860-344-1658
Bought with:
Debbie D. Huscher, RES.0766293
William Raveis Real Estate
Source: Smart MLS,MLS#: 24034543
Facts & features
Interior
Bedrooms & bathrooms
- Bedrooms: 4
- Bathrooms: 3
- Full bathrooms: 2
- 1/2 bathrooms: 1
Primary bedroom
- Features: Full Bath, Walk-In Closet(s)
- Level: Upper
Bedroom
- Level: Upper
Bedroom
- Level: Upper
Bedroom
- Level: Upper
Dining room
- Features: Hardwood Floor
- Level: Main
Family room
- Features: Fireplace, Hardwood Floor
- Level: Main
Living room
- Features: Hardwood Floor
- Level: Main
Heating
- Forced Air, Oil
Cooling
- Central Air
Appliances
- Included: Oven/Range, Refrigerator, Dishwasher, Washer, Dryer
- Laundry: Main Level
Features
- Basement: Full,Unfinished
- Attic: Access Via Hatch
- Number of fireplaces: 1
Interior area
- Total structure area: 2,430
- Total interior livable area: 2,430 sqft
- Finished area above ground: 2,430
Property
Parking
- Total spaces: 2
- Parking features: Attached, Garage Door Opener
- Attached garage spaces: 2
Features
- Patio & porch: Porch, Deck
Lot
- Size: 4.82 Acres
- Features: Rear Lot, Subdivided, Few Trees
Details
- Parcel number: 966774
- Zoning: FR
Construction
Type & style
- Home type: SingleFamily
- Architectural style: Colonial
- Property subtype: Single Family Residence
Materials
- Vinyl Siding
- Foundation: Concrete Perimeter
- Roof: Asphalt
Condition
- New construction: No
- Year built: 1992
Utilities & green energy
- Sewer: Septic Tank
- Water: Well
Community & neighborhood
Community
- Community features: Health Club, Library, Medical Facilities, Park
Location
- Region: Durham
- Subdivision: Mica Hills
Price history
| Date | Event | Price |
|---|---|---|
| 9/13/2024 | Sold | $599,000$247/sqft |
Source: | ||
| 8/6/2024 | Pending sale | $599,000$247/sqft |
Source: | ||
| 8/1/2024 | Listed for sale | $599,000+27.4%$247/sqft |
Source: | ||
| 12/5/2005 | Sold | $470,000+8%$193/sqft |
Source: | ||
| 4/23/2004 | Sold | $435,000$179/sqft |
Source: | ||
Public tax history
| Year | Property taxes | Tax assessment |
|---|---|---|
| 2025 | $10,438 +4.7% | $279,160 |
| 2024 | $9,966 +2.6% | $279,160 |
| 2023 | $9,709 +0.6% | $279,160 |
Find assessor info on the county website
Neighborhood: 06422
Nearby schools
GreatSchools rating
- NAFrederick Brewster SchoolGrades: PK-2Distance: 2.4 mi
- 5/10Frank Ward Strong SchoolGrades: 6-8Distance: 2.7 mi
- 7/10Coginchaug Regional High SchoolGrades: 9-12Distance: 2.8 mi
Schools provided by the listing agent
- Elementary: Brewster
- High: Coginchaug Regional
Source: Smart MLS. This data may not be complete. We recommend contacting the local school district to confirm school assignments for this home.

Get pre-qualified for a loan
At Zillow Home Loans, we can pre-qualify you in as little as 5 minutes with no impact to your credit score.An equal housing lender. NMLS #10287.
Sell for more on Zillow
Get a free Zillow Showcase℠ listing and you could sell for .
$633,700
2% more+ $12,674
With Zillow Showcase(estimated)
$646,374