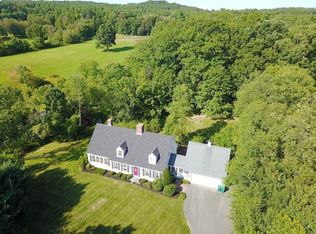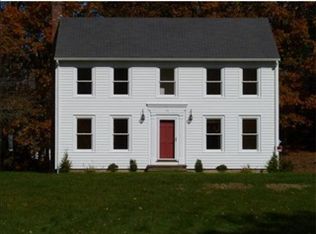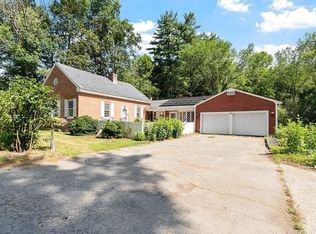Sold for $675,000
$675,000
71B South Rd, Pepperell, MA 01463
4beds
2,740sqft
Single Family Residence
Built in 1986
1.24 Acres Lot
$685,200 Zestimate®
$246/sqft
$4,315 Estimated rent
Home value
$685,200
$630,000 - $747,000
$4,315/mo
Zestimate® history
Loading...
Owner options
Explore your selling options
What's special
Beautifully remodeled and expanded Cape nestled in a lush, professionally landscaped oasis. Step into a welcoming mudroom leading to a spacious kitchen with a large pantry and island, perfect for gatherings. The open floor plan seamlessly connects a generous dining area with cozy living spaces, including a fireplaced living room with a wood stove insert and a sunken family room. The first floor features a versatile bedroom, while upstairs offers three more bedrooms, two full baths, and a newly remodeled primary bath with a tiled shower and laundry. A finished basement room provides ideal office or hobby space, and the 2-car garage plus large shed ensure ample storage. Relax on the new back patio in this perfect lifestyle retreat. Quality construction with 2 masonry chimneys serving 3 fireplaces, including a double-sided one. Minutes to Groton Center restaurants, the Nashua River Rail Trail, and 15 min to rte 495.
Zillow last checked: 8 hours ago
Listing updated: November 25, 2024 at 12:51pm
Listed by:
Louise Knight 978-771-6680,
eXp Realty 888-854-7493
Bought with:
Denis Freitas
Simple Key Realty Inc.
Source: MLS PIN,MLS#: 73283356
Facts & features
Interior
Bedrooms & bathrooms
- Bedrooms: 4
- Bathrooms: 3
- Full bathrooms: 2
- 1/2 bathrooms: 1
Primary bedroom
- Features: Bathroom - Full, Walk-In Closet(s), Remodeled
- Level: Second
- Area: 223.03
- Dimensions: 18.08 x 12.33
Bedroom 2
- Features: Closet, Remodeled
- Level: Second
- Area: 154.13
- Dimensions: 13.5 x 11.42
Bedroom 3
- Features: Walk-In Closet(s), Remodeled
- Level: Second
- Area: 143.66
- Dimensions: 12.58 x 11.42
Bedroom 4
- Features: Fireplace, Flooring - Hardwood, Balcony - Exterior
- Level: First
- Area: 192.11
- Dimensions: 17.33 x 11.08
Primary bathroom
- Features: Yes
Bathroom 1
- Features: Bathroom - Half, Flooring - Stone/Ceramic Tile, Remodeled
- Level: First
- Area: 22.67
- Dimensions: 5.33 x 4.25
Bathroom 2
- Features: Bathroom - Full, Bathroom - With Tub & Shower, Closet - Linen, Countertops - Stone/Granite/Solid, Jacuzzi / Whirlpool Soaking Tub, Dryer Hookup - Electric, Washer Hookup
- Level: Second
- Area: 201.74
- Dimensions: 17.42 x 11.58
Bathroom 3
- Features: Bathroom - Double Vanity/Sink, Bathroom - With Tub & Shower
- Level: Second
- Area: 62.56
- Dimensions: 8.25 x 7.58
Dining room
- Features: Flooring - Hardwood, Remodeled
- Level: First
- Area: 134.11
- Dimensions: 11.33 x 11.83
Family room
- Features: Flooring - Hardwood, French Doors, Open Floorplan, Recessed Lighting, Remodeled
- Level: Main,First
- Area: 267.22
- Dimensions: 15.42 x 17.33
Kitchen
- Features: Closet, Flooring - Stone/Ceramic Tile, Countertops - Upgraded, Kitchen Island, Open Floorplan, Stainless Steel Appliances, Wine Chiller
- Level: First
- Area: 228.72
- Dimensions: 15.33 x 14.92
Living room
- Features: Wood / Coal / Pellet Stove, Closet/Cabinets - Custom Built, Flooring - Wood, Open Floorplan
- Level: First
- Area: 330.75
- Dimensions: 27 x 12.25
Heating
- Baseboard, Oil, Wood Stove
Cooling
- Window Unit(s)
Appliances
- Included: Water Heater, Range, Dishwasher, Microwave, Refrigerator, Washer, Dryer
- Laundry: Dryer Hookup - Electric, Washer Hookup, Electric Dryer Hookup, Remodeled, Second Floor
Features
- Closet, Bonus Room, Mud Room, Internet Available - Broadband
- Flooring: Tile, Hardwood, Wood Laminate, Flooring - Stone/Ceramic Tile
- Doors: Insulated Doors
- Windows: Insulated Windows, Screens
- Basement: Full,Crawl Space,Partially Finished,Interior Entry,Bulkhead
- Number of fireplaces: 3
- Fireplace features: Family Room, Kitchen, Living Room
Interior area
- Total structure area: 2,740
- Total interior livable area: 2,740 sqft
Property
Parking
- Total spaces: 10
- Parking features: Attached, Garage Door Opener, Storage, Paved Drive, Off Street
- Attached garage spaces: 2
- Uncovered spaces: 8
Features
- Patio & porch: Deck - Wood, Patio
- Exterior features: Deck - Wood, Patio, Storage, Professional Landscaping, Decorative Lighting, Screens, Stone Wall
Lot
- Size: 1.24 Acres
- Features: Gentle Sloping, Level
Details
- Parcel number: 727932
- Zoning: TNR
Construction
Type & style
- Home type: SingleFamily
- Architectural style: Cape
- Property subtype: Single Family Residence
Materials
- Frame
- Foundation: Concrete Perimeter
- Roof: Shingle
Condition
- Remodeled
- Year built: 1986
Utilities & green energy
- Electric: Circuit Breakers
- Sewer: Private Sewer
- Water: Private
- Utilities for property: for Electric Range
Green energy
- Energy efficient items: Thermostat
Community & neighborhood
Community
- Community features: Shopping, Tennis Court(s), Walk/Jog Trails, Stable(s), Golf, Bike Path, Conservation Area, House of Worship, Private School, Public School
Location
- Region: Pepperell
Price history
| Date | Event | Price |
|---|---|---|
| 11/25/2024 | Sold | $675,000$246/sqft |
Source: MLS PIN #73283356 Report a problem | ||
| 10/16/2024 | Contingent | $675,000$246/sqft |
Source: MLS PIN #73283356 Report a problem | ||
| 10/5/2024 | Price change | $675,000-1.5%$246/sqft |
Source: MLS PIN #73283356 Report a problem | ||
| 9/20/2024 | Price change | $685,000-2.1%$250/sqft |
Source: MLS PIN #73283356 Report a problem | ||
| 9/3/2024 | Listed for sale | $699,900$255/sqft |
Source: MLS PIN #73283356 Report a problem | ||
Public tax history
Tax history is unavailable.
Neighborhood: 01463
Nearby schools
GreatSchools rating
- 5/10Varnum Brook Elementary SchoolGrades: K-4Distance: 2.5 mi
- 6/10Nissitissit Middle SchoolGrades: 5-8Distance: 2.8 mi
- 6/10North Middlesex Regional High SchoolGrades: 9-12Distance: 2.8 mi
Schools provided by the listing agent
- Elementary: Varnum Brook
- Middle: Nissitissit
- High: North Middlesex
Source: MLS PIN. This data may not be complete. We recommend contacting the local school district to confirm school assignments for this home.
Get a cash offer in 3 minutes
Find out how much your home could sell for in as little as 3 minutes with a no-obligation cash offer.
Estimated market value$685,200
Get a cash offer in 3 minutes
Find out how much your home could sell for in as little as 3 minutes with a no-obligation cash offer.
Estimated market value
$685,200


