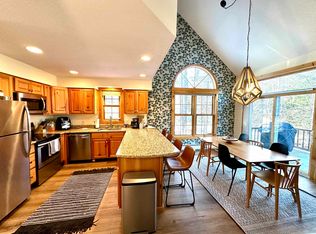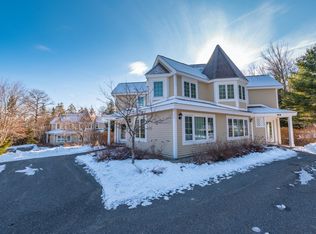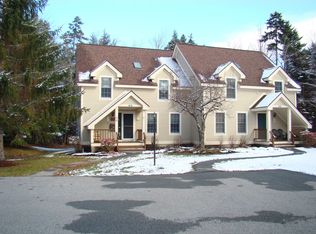Closed
Listed by:
Betsy Wadsworth,
Four Seasons Sotheby's Int'l Realty 802-464-1200
Bought with: Four Seasons Sotheby's Int'l Realty
$699,000
71B Kingswood Road, Dover, VT 05356
4beds
2,412sqft
Condominium, Townhouse
Built in 1996
436 Square Feet Lot
$695,100 Zestimate®
$290/sqft
$5,218 Estimated rent
Home value
$695,100
$445,000 - $1.08M
$5,218/mo
Zestimate® history
Loading...
Owner options
Explore your selling options
What's special
Located in the Kingswood community, this 4-bedroom, 4-bathroom townhouse is nestled in a wooded corner of the development. The interior boasts a top-to-bottom townhouse renovation that includes modern kitchen cabinetry, farmhouse sink, and granite countertops. Enjoy family meals around the expandable dining room table seating. The open-concept living area features soaring vaulted ceilings, rustic wood beams, and a stone fireplace, creating an inviting ambience. Large windows flood the space with natural light while providing picturesque views of the surrounding nature. The spacious bedrooms offer comfort and charm, while the bathrooms blend functionality with tasteful design, including contemporary fixtures and cozy accents. The walkout lower level offers a comfortable family room with a highly- efficient gas fireplace, a game room, and a private bedroom with ensuite bath that is ideal for guests. The Kingswood community includes a shuttle service to the slopes of Mount Snow, an indoor pool, a fitness center, and a community clubhouse, providing year-round entertainment and relaxation options. Conveniently located just a short drive from Mount Snow and Hermitage Club, this townhouse affords an exceptional lifestyle in a sought-after location. Whether you're skiing at Mount Snow, snowmobiling on nearby trails, or simply unwinding by the fireplace, this townhouse offers an exceptional lifestyle in a sought-after location.
Zillow last checked: 8 hours ago
Listing updated: February 21, 2025 at 02:15pm
Listed by:
Betsy Wadsworth,
Four Seasons Sotheby's Int'l Realty 802-464-1200
Bought with:
Betsy Wadsworth
Four Seasons Sotheby's Int'l Realty
Source: PrimeMLS,MLS#: 5030063
Facts & features
Interior
Bedrooms & bathrooms
- Bedrooms: 4
- Bathrooms: 4
- Full bathrooms: 3
- 1/2 bathrooms: 1
Heating
- Baseboard
Cooling
- None
Appliances
- Included: Dishwasher, Dryer, Microwave, Gas Range, Refrigerator, Washer, Exhaust Fan
Features
- Cathedral Ceiling(s), Kitchen Island, Kitchen/Living, Primary BR w/ BA, Natural Light, Natural Woodwork, Vaulted Ceiling(s)
- Flooring: Carpet, Hardwood, Tile
- Basement: Finished,Walk-Out Access
- Number of fireplaces: 2
- Fireplace features: Gas, Wood Burning, 2 Fireplaces
- Furnished: Yes
Interior area
- Total structure area: 2,412
- Total interior livable area: 2,412 sqft
- Finished area above ground: 1,512
- Finished area below ground: 900
Property
Parking
- Parking features: Shared Driveway
Features
- Levels: 3
- Stories: 3
- Patio & porch: Porch
- Exterior features: Storage
Lot
- Size: 436 sqft
- Features: Condo Development, Country Setting, Deed Restricted, Landscaped, Recreational, Ski Area, Trail/Near Trail, Walking Trails, Near Golf Course, Near Paths, Near Skiing, Near Snowmobile Trails
Details
- Parcel number: 18305811778
- Zoning description: Residential -Pro
Construction
Type & style
- Home type: Townhouse
- Property subtype: Condominium, Townhouse
Materials
- Wood Exterior, Wood Siding
- Foundation: Concrete
- Roof: Asphalt Shingle
Condition
- New construction: No
- Year built: 1996
Utilities & green energy
- Electric: Circuit Breakers
- Sewer: Public Sewer
- Utilities for property: Propane
Community & neighborhood
Location
- Region: West Dover
HOA & financial
Other financial information
- Additional fee information: Fee: $883
Other
Other facts
- Road surface type: Paved
Price history
| Date | Event | Price |
|---|---|---|
| 2/21/2025 | Sold | $699,000+66.8%$290/sqft |
Source: | ||
| 6/14/2005 | Sold | $419,000+151.3%$174/sqft |
Source: Public Record | ||
| 2/21/1996 | Sold | $166,700$69/sqft |
Source: Public Record | ||
Public tax history
| Year | Property taxes | Tax assessment |
|---|---|---|
| 2024 | -- | $265,000 |
| 2023 | -- | $265,000 |
| 2022 | -- | $265,000 |
Find assessor info on the county website
Neighborhood: 05356
Nearby schools
GreatSchools rating
- NADover Elementary SchoolGrades: PK-6Distance: 3.6 mi
- NAMarlboro Elementary SchoolGrades: PK-8Distance: 9.8 mi
- 5/10Twin Valley Middle High SchoolGrades: 6-12Distance: 11.1 mi
Schools provided by the listing agent
- Elementary: Dover Elementary School
Source: PrimeMLS. This data may not be complete. We recommend contacting the local school district to confirm school assignments for this home.

Get pre-qualified for a loan
At Zillow Home Loans, we can pre-qualify you in as little as 5 minutes with no impact to your credit score.An equal housing lender. NMLS #10287.


