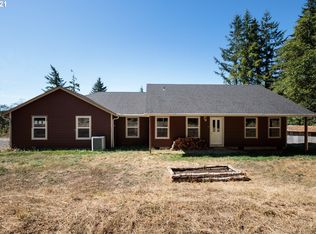Sold
$390,000
71994 Beaver Springs Rd, Rainier, OR 97048
3beds
1,308sqft
Residential, Manufactured Home
Built in 1991
10.17 Acres Lot
$442,600 Zestimate®
$298/sqft
$2,065 Estimated rent
Home value
$442,600
$416,000 - $469,000
$2,065/mo
Zestimate® history
Loading...
Owner options
Explore your selling options
What's special
Rainier Acreage! Private, Private, Private.....10.17 acres, 1308SF, 3 bedroom, 2 bathroom 1991 manufactured home. Featuring a built in oven, cooktop and open kitchen. Vaulted ceilings, laminate flooring and a laundry/mud room. This primary bedroom suite is spacious and full of light. Perfect for a hobby farm, build a new home or just surround yourself with quiet. Includes timber, new siding 2015, new septic tank 2019, new well tank 2023.
Zillow last checked: 8 hours ago
Listing updated: October 20, 2023 at 08:26am
Listed by:
Lisa Hinkle 503-317-5172,
MORE Realty
Bought with:
Mike Hafeman
John L. Scott
Source: RMLS (OR),MLS#: 23113944
Facts & features
Interior
Bedrooms & bathrooms
- Bedrooms: 3
- Bathrooms: 2
- Full bathrooms: 2
- Main level bathrooms: 2
Primary bedroom
- Features: Soaking Tub, Walkin Closet, Wallto Wall Carpet
- Level: Main
- Area: 192
- Dimensions: 16 x 12
Bedroom 2
- Features: Walkin Closet, Wallto Wall Carpet
- Level: Main
- Area: 120
- Dimensions: 10 x 12
Bedroom 3
- Features: Wallto Wall Carpet
- Level: Main
- Area: 90
- Dimensions: 9 x 10
Dining room
- Features: Laminate Flooring
- Level: Main
Kitchen
- Features: Daylight, Eat Bar, Builtin Oven
- Level: Main
Living room
- Features: Laminate Flooring, Vaulted Ceiling, Wood Stove
- Level: Main
Heating
- Forced Air
Cooling
- None
Appliances
- Included: Built In Oven, Cooktop, Dishwasher, Free-Standing Refrigerator, Electric Water Heater
- Laundry: Laundry Room
Features
- Soaking Tub, Vaulted Ceiling(s), Walk-In Closet(s), Eat Bar
- Flooring: Laminate, Wall to Wall Carpet
- Windows: Aluminum Frames, Vinyl Frames, Daylight
- Basement: None
- Fireplace features: Stove, Wood Burning, Wood Burning Stove
Interior area
- Total structure area: 1,308
- Total interior livable area: 1,308 sqft
Property
Features
- Stories: 1
- Patio & porch: Porch
- Exterior features: Exterior Entry
Lot
- Size: 10.17 Acres
- Features: Gentle Sloping, Hilly, Level, Trees, Acres 10 to 20
Details
- Additional structures: Outbuilding
- Parcel number: 19107
- Zoning: RR5
Construction
Type & style
- Home type: MobileManufactured
- Property subtype: Residential, Manufactured Home
Materials
- Cement Siding
- Foundation: Skirting
- Roof: Composition
Condition
- Resale
- New construction: No
- Year built: 1991
Utilities & green energy
- Sewer: Septic Tank
- Water: Well
- Utilities for property: Cable Connected, Other Internet Service
Community & neighborhood
Location
- Region: Rainier
Other
Other facts
- Body type: Double Wide
- Listing terms: Conventional,FHA
- Road surface type: Gravel
Price history
| Date | Event | Price |
|---|---|---|
| 10/20/2023 | Sold | $390,000-1.3%$298/sqft |
Source: | ||
| 9/15/2023 | Pending sale | $395,000$302/sqft |
Source: | ||
Public tax history
| Year | Property taxes | Tax assessment |
|---|---|---|
| 2024 | $1,695 -4.7% | $142,504 -2.5% |
| 2023 | $1,779 +5.4% | $146,111 +3% |
| 2022 | $1,688 +2.9% | $141,863 +3% |
Find assessor info on the county website
Neighborhood: 97048
Nearby schools
GreatSchools rating
- 4/10Hudson Park Elementary SchoolGrades: K-6Distance: 4.2 mi
- 6/10Rainier Jr/Sr High SchoolGrades: 7-12Distance: 4.2 mi
Schools provided by the listing agent
- Elementary: Hudson Park
- Middle: Rainier
- High: Rainier
Source: RMLS (OR). This data may not be complete. We recommend contacting the local school district to confirm school assignments for this home.
