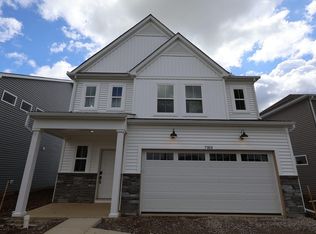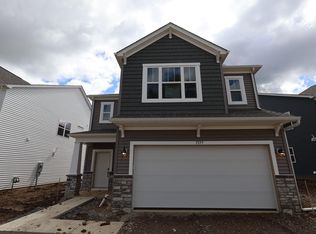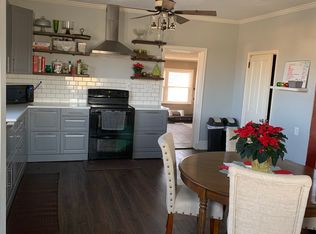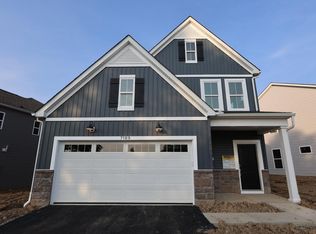Sold for $482,310
$482,310
7199 Unitas Loop, Powell, OH 43065
3beds
2,139sqft
Single Family Residence
Built in 2025
6,534 Square Feet Lot
$494,300 Zestimate®
$225/sqft
$2,803 Estimated rent
Home value
$494,300
$450,000 - $544,000
$2,803/mo
Zestimate® history
Loading...
Owner options
Explore your selling options
What's special
Welcome to 7199 Unitas Loop in charming Powell! This 2-story new construction home blends modern comfort with thoughtful design.
Step inside to a bright, open floorplan that flows effortlessly from room to room, creating a seamless space for both relaxation and entertaining. The heart of the home is the spacious kitchen, featuring a central island that's perfect for preparing meals, hosting guests, or gathering for family dinners.
With 3 bedrooms and 2.5 bathrooms, including a serene en-suite owner's bath, this home is designed for comfort and convenience. There's ample space to make this home your own!
Situated in a desirable neighborhood, this home offers a peaceful retreat while being close to schools, parks, shopping, and dining, catering to every lifestyle.
Discover the possibilities at 7199 Unitas Loop!
Zillow last checked: 8 hours ago
Listing updated: June 30, 2025 at 08:52am
Listed by:
Daniel V Tartabini 614-321-1139,
New Advantage, LTD
Bought with:
Amy Van Stone, 2021007089
Fathom Realty Ohio
Source: Columbus and Central Ohio Regional MLS ,MLS#: 225011217
Facts & features
Interior
Bedrooms & bathrooms
- Bedrooms: 3
- Bathrooms: 3
- Full bathrooms: 2
- 1/2 bathrooms: 1
Heating
- Forced Air
Cooling
- Central Air
Features
- Flooring: Carpet, Ceramic/Porcelain, Vinyl
- Windows: Insulated Windows
- Common walls with other units/homes: No Common Walls
Interior area
- Total structure area: 2,139
- Total interior livable area: 2,139 sqft
Property
Parking
- Total spaces: 2
- Parking features: Garage Door Opener, Attached
- Attached garage spaces: 2
Features
- Levels: Two
Lot
- Size: 6,534 sqft
Details
- Parcel number: 31921034022000
- Special conditions: Standard
Construction
Type & style
- Home type: SingleFamily
- Property subtype: Single Family Residence
Materials
- Foundation: Slab
Condition
- New construction: Yes
- Year built: 2025
Details
- Warranty included: Yes
Utilities & green energy
- Sewer: Public Sewer
- Water: Public
Community & neighborhood
Location
- Region: Powell
- Subdivision: Liberty Grand
HOA & financial
HOA
- Has HOA: Yes
- HOA fee: $735 annually
- Amenities included: Bike/Walk Path, Park, Sidewalk
Other
Other facts
- Listing terms: VA Loan,FHA,Conventional
Price history
| Date | Event | Price |
|---|---|---|
| 6/27/2025 | Sold | $482,310$225/sqft |
Source: | ||
| 5/18/2025 | Pending sale | $482,310$225/sqft |
Source: | ||
| 5/9/2025 | Price change | $482,310-1%$225/sqft |
Source: | ||
| 5/2/2025 | Price change | $487,310-0.6%$228/sqft |
Source: | ||
| 4/3/2025 | Price change | $490,310+0.4%$229/sqft |
Source: | ||
Public tax history
| Year | Property taxes | Tax assessment |
|---|---|---|
| 2024 | -- | -- |
Find assessor info on the county website
Neighborhood: 43065
Nearby schools
GreatSchools rating
- 8/10Indian Springs Elementary SchoolGrades: PK-5Distance: 0.4 mi
- 8/10Hyatts Middle SchoolGrades: 6-8Distance: 0.9 mi
- 8/10Olentangy Liberty High SchoolGrades: 9-12Distance: 0.7 mi
Get a cash offer in 3 minutes
Find out how much your home could sell for in as little as 3 minutes with a no-obligation cash offer.
Estimated market value$494,300
Get a cash offer in 3 minutes
Find out how much your home could sell for in as little as 3 minutes with a no-obligation cash offer.
Estimated market value
$494,300



