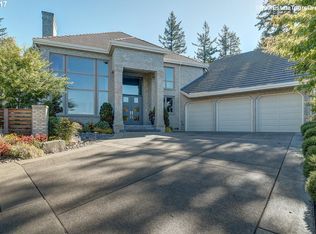One-of-a-kind home combines east-side charm w/ desired west-side location. Property is situated in the gated Catlin Crest community, providing easy access to the Beaverton corridor and downtown PDX. This spacious, well-maintained home offers stunning main and second story views. Fine craftsmanship and extensive moldings throughout invoke old-world charm, while solid surfaces offer modern convenience. Large front and back decks extend the living space. Move in as-is, or remodel to your liking.
This property is off market, which means it's not currently listed for sale or rent on Zillow. This may be different from what's available on other websites or public sources.
