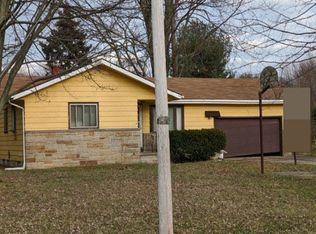Sold for $276,000
$276,000
7199 Murray Ridge Rd, Elyria, OH 44035
3beds
2,090sqft
Single Family Residence
Built in 1970
0.77 Acres Lot
$294,100 Zestimate®
$132/sqft
$2,071 Estimated rent
Home value
$294,100
$268,000 - $324,000
$2,071/mo
Zestimate® history
Loading...
Owner options
Explore your selling options
What's special
This a beautiful ranch that will not last on the market. This priced to sell home is located in a country setting of Elyria Township. The high ceilings, spacious kitchen, large bedrooms and oversized garage make this home a must see. There is a new roof, HVAC system, windows, two bathrooms have been remodeled and all new flooring through out. This is a move in ready home, ready for its next owner. Call today to schedule your private showing.
Zillow last checked: 8 hours ago
Listing updated: July 18, 2024 at 06:11am
Listing Provided by:
Sarah A Schatz saschatzie@gmail.com440-458-0788,
Russell Real Estate Services
Bought with:
Michelle D Carson, 2016003781
RE/MAX Above & Beyond
Source: MLS Now,MLS#: 5045334 Originating MLS: Medina County Board of REALTORS
Originating MLS: Medina County Board of REALTORS
Facts & features
Interior
Bedrooms & bathrooms
- Bedrooms: 3
- Bathrooms: 3
- Full bathrooms: 3
- Main level bathrooms: 3
- Main level bedrooms: 3
Primary bedroom
- Description: Flooring: Carpet
- Features: High Ceilings, Walk-In Closet(s), Window Treatments
- Level: First
Bedroom
- Description: Flooring: Carpet
- Features: High Ceilings, Window Treatments
- Level: First
Bedroom
- Description: Flooring: Carpet
- Features: High Ceilings, Window Treatments
- Level: First
Primary bathroom
- Description: Flooring: Laminate
- Features: Built-in Features, High Ceilings, Stone Counters
- Level: First
Bathroom
- Description: Flooring: Ceramic Tile
- Level: First
Bathroom
- Description: Flooring: Laminate
- Features: High Ceilings, Stone Counters, Soaking Tub
- Level: First
Den
- Description: Flooring: Carpet
- Features: High Ceilings, Window Treatments
- Level: First
Dining room
- Description: Flooring: Laminate
- Features: High Ceilings
- Level: First
Entry foyer
- Description: Flooring: Laminate
- Features: High Ceilings
- Level: First
Family room
- Description: Flooring: Carpet
- Features: Bookcases, Built-in Features, Fireplace, High Ceilings, Window Treatments
- Level: First
Kitchen
- Description: Flooring: Laminate
- Features: Breakfast Bar, High Ceilings, Stone Counters, Window Treatments
- Level: First
Laundry
- Description: Flooring: Ceramic Tile
- Level: First
Heating
- Forced Air
Cooling
- Central Air, Ceiling Fan(s)
Appliances
- Included: Dryer, Dishwasher, Freezer, Microwave, Range, Refrigerator, Washer
- Laundry: Common Area, In Hall, Main Level
Features
- Breakfast Bar, Bookcases, Built-in Features, Ceiling Fan(s), Double Vanity, Entrance Foyer, High Ceilings, Primary Downstairs, Storage, Soaking Tub, Walk-In Closet(s)
- Windows: Blinds, Bay Window(s), Double Pane Windows, ENERGY STAR Qualified Windows, Insulated Windows, Screens, Window Coverings, Window Treatments
- Has basement: No
- Number of fireplaces: 1
- Fireplace features: Family Room, Wood Burning
Interior area
- Total structure area: 2,090
- Total interior livable area: 2,090 sqft
- Finished area above ground: 2,090
Property
Parking
- Total spaces: 2
- Parking features: Concrete, Driveway, Detached, Garage Faces Front, Garage, Outside, Oversized, Paved, Storage, Workshop in Garage
- Garage spaces: 2
Features
- Levels: One
- Stories: 1
- Patio & porch: Front Porch, Patio
- Exterior features: Fire Pit, Lighting
- Pool features: None
- Fencing: Back Yard,Fenced,Partial,Privacy,Wood
Lot
- Size: 0.77 Acres
- Features: Back Yard, Corner Lot, Flat, Front Yard, Level, Private, Rectangular Lot
Details
- Additional structures: Shed(s)
- Parcel number: 0624044102013
Construction
Type & style
- Home type: SingleFamily
- Architectural style: Ranch
- Property subtype: Single Family Residence
Materials
- Brick, Vinyl Siding
- Foundation: Block, Slab
- Roof: Asphalt
Condition
- Year built: 1970
Details
- Warranty included: Yes
Utilities & green energy
- Sewer: Septic Tank
- Water: Public
Green energy
- Energy efficient items: HVAC
Community & neighborhood
Security
- Security features: Smoke Detector(s)
Location
- Region: Elyria
- Subdivision: Black River
Price history
| Date | Event | Price |
|---|---|---|
| 7/18/2024 | Sold | $276,000+4.2%$132/sqft |
Source: | ||
| 6/11/2024 | Pending sale | $265,000$127/sqft |
Source: | ||
| 6/11/2024 | Listed for sale | $265,000+76.8%$127/sqft |
Source: | ||
| 12/23/2015 | Sold | $149,900$72/sqft |
Source: Public Record Report a problem | ||
| 9/19/2015 | Listed for sale | $149,900+11.1%$72/sqft |
Source: Howard Hanna - Elyria #3748729 Report a problem | ||
Public tax history
| Year | Property taxes | Tax assessment |
|---|---|---|
| 2024 | $16,373 +109.1% | $73,130 +20.9% |
| 2023 | $7,832 +0.3% | $60,500 |
| 2022 | $7,806 +6.3% | $60,500 |
Find assessor info on the county website
Neighborhood: 44035
Nearby schools
GreatSchools rating
- 5/10Crestwood Elementary SchoolGrades: K-4Distance: 0.4 mi
- 5/10Westwood Middle SchoolGrades: 5-8Distance: 0.5 mi
- 3/10Elyria High SchoolGrades: 9-12Distance: 3.1 mi
Schools provided by the listing agent
- District: Elyria CSD - 4706
Source: MLS Now. This data may not be complete. We recommend contacting the local school district to confirm school assignments for this home.
Get a cash offer in 3 minutes
Find out how much your home could sell for in as little as 3 minutes with a no-obligation cash offer.
Estimated market value$294,100
Get a cash offer in 3 minutes
Find out how much your home could sell for in as little as 3 minutes with a no-obligation cash offer.
Estimated market value
$294,100
